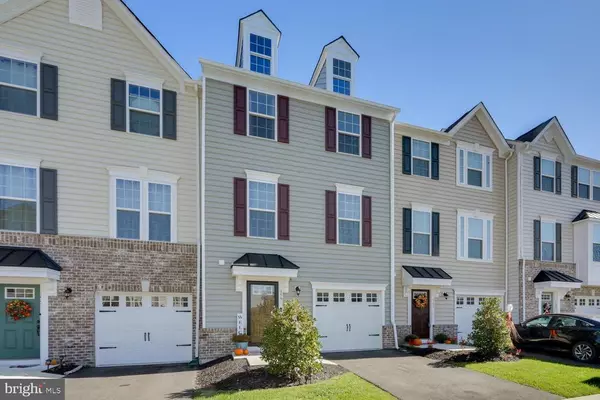For more information regarding the value of a property, please contact us for a free consultation.
Key Details
Sold Price $300,000
Property Type Townhouse
Sub Type Interior Row/Townhouse
Listing Status Sold
Purchase Type For Sale
Square Footage 1,960 sqft
Price per Sqft $153
Subdivision Eastampton Village C
MLS Listing ID NJBL384224
Sold Date 12/31/20
Style Contemporary
Bedrooms 3
Full Baths 2
Half Baths 1
HOA Fees $105/mo
HOA Y/N Y
Abv Grd Liv Area 1,960
Originating Board BRIGHT
Year Built 2018
Tax Year 2019
Lot Size 2,100 Sqft
Acres 0.05
Lot Dimensions 0.00 x 0.00
Property Description
If you are seeking sophistication and elegant living, your quest ends here. You'll just fall in love with 159 Star Drive the moment you enter its doors. As you enter into the ground level you have an attractive foyer with beautiful wood floors touched with a hint of espresso embraced by walls with a neutral palette. This foyer leads you to the garage which in return allows the convenience of interior access to the home. On this level you have a lovely powder room that is great to be accessible for your guests while entertaining in the lounge room or den. This space offers natural sunlight through the sliding door that leads to your own backyard oasis. This exterior space has been upgraded with tall white vinyl fencing offering complete privacy and a beautiful stamped concrete patio where you can entertain and host your gatherings. From the ground level let's take our way up to the second level where you are welcomed with open concept and high ceilings which truly make an impression when entering this space. This two-year-young home was built with premium upgrades which are displayed throughout. You have beautiful espresso wood floors throughout this level. The formal living room allows for entertaining and comfortable living. As you take your way to the kitchen you have white new cabinetry, granite counters, and premium appliances. Large center island allows for plenty of entertaining counter space. In addition this space also provides dining for your more formal and intimate gatherings. Accessible from the kitchen through an additional sliding door is another exterior space for your own private entertainment on a generously-sized deck which overlooks your beautiful backyard space. Upper level starts with a foyer that leads you to a master en suite with high tray ceiling that is complete with a large walk-in closet and master bath with dual vanities and expanded stall shower. Two additional bedrooms are generously-sized and share a beautiful full hall bath. This upper level has wall-to-wall plush carpeting and has a neutral paint palette as well. This home is meticulously maintained and is pleasing to the eye with its beautiful décor. A wonderful location with close proximity to Joint Base MDL and major highways. For the adventurer, you're just a short distance away to the historic Smithville Park and Rancocas Creek. The best hidden treasure in Eastampton Village is yours. Don't wait! Schedule your tour today!
Location
State NJ
County Burlington
Area Eastampton Twp (20311)
Zoning TCD
Interior
Hot Water Natural Gas
Heating Forced Air
Cooling Central A/C
Heat Source Natural Gas
Exterior
Garage Garage - Front Entry
Garage Spaces 2.0
Fence Fully
Waterfront N
Water Access N
Roof Type Asphalt
Accessibility None
Parking Type Attached Garage, Driveway
Attached Garage 1
Total Parking Spaces 2
Garage Y
Building
Story 3
Foundation Slab
Sewer Public Sewer
Water Public
Architectural Style Contemporary
Level or Stories 3
Additional Building Above Grade, Below Grade
New Construction N
Schools
Elementary Schools Eastampton E.S.
Middle Schools Eastampton M.S.
High Schools Rancocas Valley Reg. H.S.
School District Eastampton Township Public Schools
Others
HOA Fee Include Common Area Maintenance,Ext Bldg Maint,Lawn Maintenance
Senior Community No
Tax ID 11-00600 05-00016
Ownership Fee Simple
SqFt Source Assessor
Acceptable Financing Cash, Conventional, VA
Listing Terms Cash, Conventional, VA
Financing Cash,Conventional,VA
Special Listing Condition Standard
Read Less Info
Want to know what your home might be worth? Contact us for a FREE valuation!

Our team is ready to help you sell your home for the highest possible price ASAP

Bought with Michele Gomez • Keller Williams Premier




