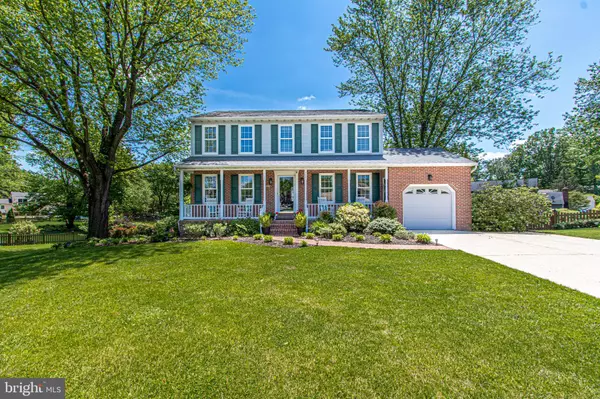For more information regarding the value of a property, please contact us for a free consultation.
Key Details
Sold Price $421,974
Property Type Single Family Home
Sub Type Detached
Listing Status Sold
Purchase Type For Sale
Square Footage 2,436 sqft
Price per Sqft $173
Subdivision Ponderosa Estates
MLS Listing ID MDHR246858
Sold Date 07/31/20
Style Colonial
Bedrooms 4
Full Baths 2
Half Baths 2
HOA Y/N N
Abv Grd Liv Area 1,836
Originating Board BRIGHT
Year Built 1986
Annual Tax Amount $3,760
Tax Year 2019
Lot Size 0.379 Acres
Acres 0.38
Property Description
Breathtakingly beautiful and lovingly maintained partial brick porch front colonial in Ponderosa Estates! Sitting pretty on large level lot on a private cul de sac, this 4 bedroom 2 full 2 half bath boasts a spacious driveway to a 1-car garage with storage and a brick sidewalk to the porch front with new shutters welcoming you home. Enter into center hall featuring beautifully refinished hardwood floors that stretch throughout the main level. Step down to the living room on the left featuring fresh paint and crown molding. The refinished hardwood floors gleam with light from the large bay window. Separate dining room sits to the right of entry and is accented by crown and chair molding. Shadow boxes accent the hallway. Large eat in kitchen sits off of dining room and features an island with breakfast nook, dark wood cabinets, crown, and recessed lighting. Pendant lighting sits over island. Stainless steel appliances match knobs on the cabinets and beautiful back splash sets off the silestone white counters. A perfectly placed window over the sink faces the rear of the home. Eat in table space features chair molding that extends into the family room off of the kitchen. Double doors at table space lead to stunning 4 season sun room with cathedral ceiling and ceiling fan! Slider to large rear deck from sun room provides a stunning view of the fully fenced 1/3 acre lot with mature trees and well-manicured gardens. Family room off of kitchen has an electric fireplace with beautiful brick surround and white mantle as focal point. Built in shelving sits on either side of fireplace. Accented by crown and chair molding. Powder room on main is updated with a beautiful vanity. Stairs to upper level feature shadow boxes and lead to 4 spacious bedrooms. Master bedroom suite is accented by crown molding, great window dressings, bright light from 2 large windows, and a huge walk in closet. Master bath includes a tub/shower combo with neutral listello tile. 2nd bedroom is of generous size and sits in the front with double windows, crown molding, and large closet. Attic access here. 3rd bedroom sits in the rear and has a ceiling fan, crown molding, 1 window and a nice closet. 4th bedroom also sits in rear with ceiling fan, crown molding, 1 window and a built in closet. Hall bath matches master with maple vanity and tub/shower combo with listello tile. The basement is fully finished and provides both a sitting area and an at home office space. Storage under stairs plus additional storage space in laundry room. Built in bookcases grace the sitting area, great for gathering and relaxing. Powder room on lower level matches main with beautiful vanity. Sliding glass door walks out to large brick patio and includes lattice for privacy, opening to large, level, fully-fenced 1/3 acre yard perfect for children and pets! Low maintenance gardens include perennial plantings require minimal upkeep. Yard can accommodate an inground pool! This home is move-in ready with fresh paint, new lighting throughout the interior and exterior, new attic exhaust fan, water lines, washer, dryer, and disposal! Electric panel and exterior faucets also NEW! This clean and pristine home shows pride of ownership inside and out. Enjoy close proximity to I-95 for easy commuting and countless shops and restaurants. A TRUE 10!!
Location
State MD
County Harford
Zoning R2
Rooms
Basement Fully Finished, Sump Pump
Interior
Interior Features Attic, Breakfast Area, Built-Ins, Carpet, Ceiling Fan(s), Chair Railings, Crown Moldings, Dining Area, Family Room Off Kitchen, Kitchen - Eat-In, Kitchen - Island, Kitchen - Table Space, Primary Bath(s), Recessed Lighting, Tub Shower, Window Treatments, Wood Floors
Hot Water Electric
Heating Heat Pump(s)
Cooling Ceiling Fan(s), Central A/C
Fireplaces Number 1
Fireplaces Type Screen, Fireplace - Glass Doors
Equipment Built-In Microwave, Dryer, Washer, Dishwasher, Exhaust Fan, Disposal, Refrigerator, Icemaker, Stove
Fireplace Y
Window Features Screens
Appliance Built-In Microwave, Dryer, Washer, Dishwasher, Exhaust Fan, Disposal, Refrigerator, Icemaker, Stove
Heat Source Electric
Exterior
Exterior Feature Deck(s), Patio(s)
Garage Garage - Front Entry, Garage Door Opener, Inside Access
Garage Spaces 1.0
Waterfront N
Water Access N
Accessibility None
Porch Deck(s), Patio(s)
Parking Type Attached Garage, Driveway
Attached Garage 1
Total Parking Spaces 1
Garage Y
Building
Story 3
Sewer Public Sewer
Water Public
Architectural Style Colonial
Level or Stories 3
Additional Building Above Grade, Below Grade
New Construction N
Schools
School District Harford County Public Schools
Others
Senior Community No
Tax ID 1303188779
Ownership Fee Simple
SqFt Source Assessor
Special Listing Condition Standard
Read Less Info
Want to know what your home might be worth? Contact us for a FREE valuation!

Our team is ready to help you sell your home for the highest possible price ASAP

Bought with Nicole T Majka • Long & Foster Real Estate, Inc.




