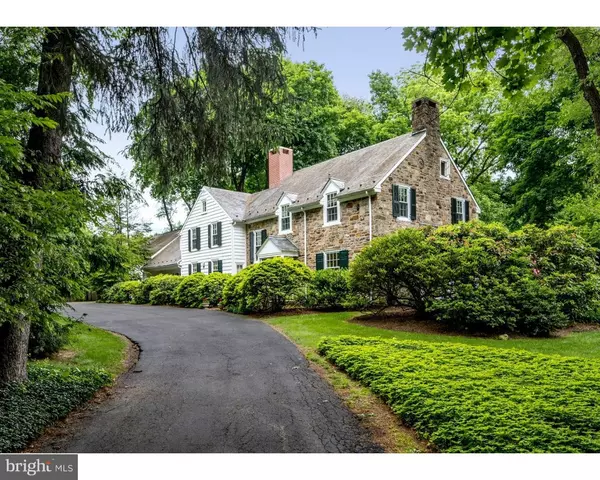For more information regarding the value of a property, please contact us for a free consultation.
Key Details
Sold Price $682,500
Property Type Single Family Home
Sub Type Detached
Listing Status Sold
Purchase Type For Sale
Square Footage 4,320 sqft
Price per Sqft $157
Subdivision Z Not In A Develop
MLS Listing ID PANH106386
Sold Date 09/16/20
Style Colonial
Bedrooms 4
Full Baths 3
Half Baths 1
HOA Y/N N
Abv Grd Liv Area 4,320
Originating Board BRIGHT
Year Built 1931
Annual Tax Amount $14,626
Tax Year 2020
Lot Size 1.220 Acres
Acres 1.22
Lot Dimensions 230X230
Property Description
The sun-dappled greenery of Pine Top adds a sense of peace and privacy to this stunning stone home in impeccable condition set well back from a quiet road. Hardwoods, crown moldings, and curved window cheeks on windows with deep sills bring a charming texture to gracious rooms. The serene living room, warmed by a wood burning fireplace, is open to the summer porch and offers tranquil garden views. A sleek gourmet kitchen, fully renovated with ultra modern stainless appliances, is a perfect recipe for cozy dinners. The first level is finished with a large family room, dining room, office, utility and mudroom; each distinct in style but part of the whole. The master bedroom with a particularly well-designed dressing room and updated bath is an invitation to start and end each day with ease. Three additional bedrooms, two updated baths, a library with custom cabinetry, and a convenient second level laundry ensure this level works for busy lives. The mature gardens, covered porch, and large awning-covered patio enhance the one acre plus site. Located conveniently close to everything, but far from busy life, Pine Top is an elegant retreat for modern families.
Location
State PA
County Northampton
Area Bethlehem City (12404)
Zoning R
Rooms
Other Rooms Living Room, Dining Room, Primary Bedroom, Bedroom 2, Bedroom 3, Kitchen, Family Room, Bedroom 1, Laundry, Other, Attic
Basement Full, Unfinished
Interior
Interior Features Primary Bath(s), Butlers Pantry, Exposed Beams, Stall Shower
Hot Water Oil
Heating Forced Air
Cooling Central A/C
Flooring Wood, Fully Carpeted, Tile/Brick
Fireplaces Number 2
Fireplaces Type Brick, Stone
Equipment Built-In Range, Dishwasher, Disposal
Fireplace Y
Appliance Built-In Range, Dishwasher, Disposal
Heat Source Oil, Electric
Laundry Upper Floor
Exterior
Exterior Feature Patio(s), Porch(es)
Garage Garage - Front Entry
Garage Spaces 2.0
Waterfront N
Water Access N
Roof Type Slate
Accessibility None
Porch Patio(s), Porch(es)
Total Parking Spaces 2
Garage Y
Building
Lot Description Level
Story 2
Sewer On Site Septic
Water Public
Architectural Style Colonial
Level or Stories 2
Additional Building Above Grade
New Construction N
Schools
School District Bethlehem Area
Others
Senior Community No
Tax ID M6SE4-4-1-0204
Ownership Fee Simple
SqFt Source Estimated
Security Features Security System
Special Listing Condition Standard
Read Less Info
Want to know what your home might be worth? Contact us for a FREE valuation!

Our team is ready to help you sell your home for the highest possible price ASAP

Bought with Susan E Shea • BHHS Fox & Roach Wayne-Devon




