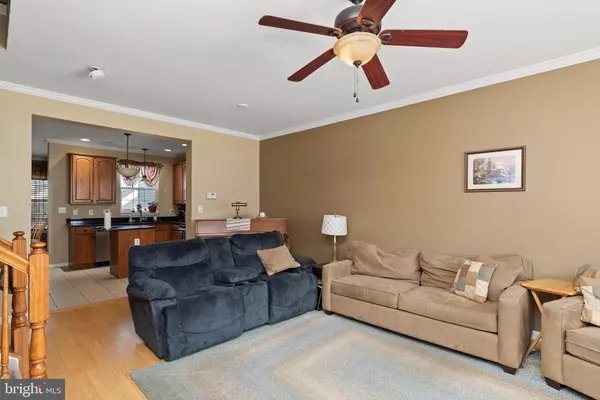For more information regarding the value of a property, please contact us for a free consultation.
Key Details
Sold Price $160,000
Property Type Condo
Sub Type Condo/Co-op
Listing Status Sold
Purchase Type For Sale
Square Footage 2,392 sqft
Price per Sqft $66
Subdivision Colonial Crossings
MLS Listing ID PAYK2000236
Sold Date 07/09/21
Style Traditional
Bedrooms 3
Full Baths 2
Half Baths 1
Condo Fees $85/mo
HOA Y/N Y
Abv Grd Liv Area 1,600
Originating Board BRIGHT
Year Built 2005
Annual Tax Amount $3,520
Tax Year 2020
Property Description
Spacious charming townhome located in the wonderful community of Colonial Crossings. Enjoy the green space found all around the townhomes or enjoy leisurely strolls on the walking trails. This charming 3 bedroom, 2.5 bathroom townhome offers 9ft ceilings, crown molding, and plenty of living space, making entertaining a breeze! Kitchen complete with granite countertops, center island, stainless steel appliances, double sink, tile floors, crown molding and pantry, opens into the eat-in kitchen and dining area that can easily be used as a sunroom. Dining area opens to the spacious deck overlooking green common space. Spacious living room and powder room complete the first floor. Ready to retire for the evening, the expansive owners retreat, located on the second floor, features cathedral ceilings and walk-in closet. Owners bath complete with separate shower, double vanity and large soaking tub where you can soak your stress away. Two additional bedroom and full bath complete the second floor. Finished lower level with walk-out sliding glass doors offers plenty of additional living space for either an additional bedroom, family room, office Options are endless! All appliances are included. Great location allows for privacy without sacrificing amenities and the convenience of major highways!
Location
State PA
County York
Area North Codorus Twp (15240)
Zoning RESIDENTIAL
Rooms
Other Rooms Living Room, Dining Room, Primary Bedroom, Bedroom 2, Bedroom 3, Kitchen, Breakfast Room, Bonus Room
Basement Fully Finished
Interior
Interior Features Breakfast Area, Carpet, Ceiling Fan(s), Crown Moldings, Dining Area, Floor Plan - Open, Kitchen - Island, Pantry, Primary Bath(s), Recessed Lighting, Upgraded Countertops, Walk-in Closet(s)
Hot Water Natural Gas
Heating Forced Air
Cooling Central A/C
Flooring Carpet, Ceramic Tile, Laminated
Equipment Built-In Microwave, Dishwasher, Oven/Range - Gas
Fireplace N
Appliance Built-In Microwave, Dishwasher, Oven/Range - Gas
Heat Source Natural Gas
Laundry Upper Floor
Exterior
Exterior Feature Deck(s)
Waterfront N
Water Access N
Roof Type Asphalt,Fiberglass,Shingle
Accessibility None
Porch Deck(s)
Garage N
Building
Story 2
Sewer Public Sewer
Water Public
Architectural Style Traditional
Level or Stories 2
Additional Building Above Grade, Below Grade
New Construction N
Schools
School District Spring Grove Area
Others
HOA Fee Include Common Area Maintenance,Road Maintenance,Snow Removal
Senior Community No
Tax ID 40-000-15-0047-00-C3886
Ownership Fee Simple
SqFt Source Assessor
Acceptable Financing Cash, Conventional, VA
Listing Terms Cash, Conventional, VA
Financing Cash,Conventional,VA
Special Listing Condition Standard
Read Less Info
Want to know what your home might be worth? Contact us for a FREE valuation!

Our team is ready to help you sell your home for the highest possible price ASAP

Bought with Cynthia K Yanushonis • Berkshire Hathaway HomeServices Homesale Realty




