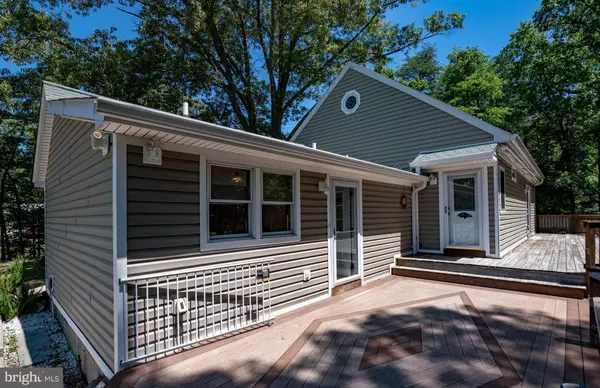For more information regarding the value of a property, please contact us for a free consultation.
Key Details
Sold Price $442,500
Property Type Single Family Home
Sub Type Detached
Listing Status Sold
Purchase Type For Sale
Square Footage 1,488 sqft
Price per Sqft $297
Subdivision None Available
MLS Listing ID MDCA2000154
Sold Date 07/27/21
Style Contemporary
Bedrooms 3
Full Baths 3
HOA Y/N N
Abv Grd Liv Area 1,488
Originating Board BRIGHT
Year Built 1950
Annual Tax Amount $2,946
Tax Year 2020
Lot Size 3.270 Acres
Acres 3.27
Property Description
No HOA or Covenants & Restrictions and on 2.37 acres. Fantastic price on this beautiful Contemporary home. The majority of the house was built in 2007. The original house is located where the kitchen is now. It was owned by a contractor and all the work has been done 1st class! It has a lot to offer including cathedral ceilings, Douglas Fir ceilings, Wainscoting, and Trim. Sound proof interior walls, a safe buried in concrete in the basement, hardwood floors, solid wood interior doors, Pella windows and slider. Certainteed architectural shingles, Mono Gram siding, and Invisivent soffit. Bella hardwood and ceramic flooring, Hunter ceiling fans, Moen fixtures. His and Hers closets and large multi level decks with retractable awnings. The loft is a great place for your office or family room or can be converted into a bedroom. Lots of possibilities here! The basement is partially finished and has a wood furnace that is ducted into the HVAC and can be used to heat the house! House is very well insulated.
Plenty of parking and don't forget your goats and chickens! Comes with a garden shed that was a chicken coop and large shed with loft. Enjoy country living yet close proximity to Route 2/4 with easy access to Solomon's Island or North to Annapolis, DC, and Baltimore. Located in the heart of Calvert County.
Location
State MD
County Calvert
Zoning RUR
Rooms
Other Rooms Loft
Basement Other, Walkout Level, Connecting Stairway, Partially Finished, Poured Concrete
Main Level Bedrooms 2
Interior
Interior Features Carpet, Ceiling Fan(s), Combination Kitchen/Dining, Entry Level Bedroom, Floor Plan - Open, Kitchen - Island, Soaking Tub, Wood Floors
Hot Water Electric
Heating Heat Pump(s), Wood Burn Stove
Cooling Central A/C, Heat Pump(s)
Flooring Hardwood, Partially Carpeted, Tile/Brick
Fireplaces Number 1
Fireplaces Type Free Standing, Wood
Equipment Dishwasher, Dryer, Dryer - Electric, Exhaust Fan, Oven/Range - Electric, Range Hood, Refrigerator, Washer, Water Heater
Fireplace Y
Window Features Double Hung
Appliance Dishwasher, Dryer, Dryer - Electric, Exhaust Fan, Oven/Range - Electric, Range Hood, Refrigerator, Washer, Water Heater
Heat Source Electric, Wood
Laundry Dryer In Unit, Has Laundry, Main Floor, Washer In Unit
Exterior
Exterior Feature Deck(s)
Garage Spaces 4.0
Fence Partially, Rear, Wire
Waterfront N
Water Access N
View Trees/Woods
Roof Type Architectural Shingle
Street Surface Paved
Accessibility None
Porch Deck(s)
Road Frontage City/County
Parking Type Driveway
Total Parking Spaces 4
Garage N
Building
Lot Description Backs to Trees, Front Yard, Landscaping, Not In Development, Partly Wooded, Rear Yard, SideYard(s), Trees/Wooded
Story 1.5
Foundation Concrete Perimeter, Crawl Space
Sewer Septic Exists
Water Well
Architectural Style Contemporary
Level or Stories 1.5
Additional Building Above Grade, Below Grade
Structure Type Dry Wall,Cathedral Ceilings
New Construction N
Schools
School District Calvert County Public Schools
Others
Senior Community No
Tax ID 0502016818
Ownership Fee Simple
SqFt Source Estimated
Acceptable Financing FHA, Conventional, Cash
Listing Terms FHA, Conventional, Cash
Financing FHA,Conventional,Cash
Special Listing Condition Standard
Read Less Info
Want to know what your home might be worth? Contact us for a FREE valuation!

Our team is ready to help you sell your home for the highest possible price ASAP

Bought with Rena C Butler • Long & Foster Real Estate, Inc.




