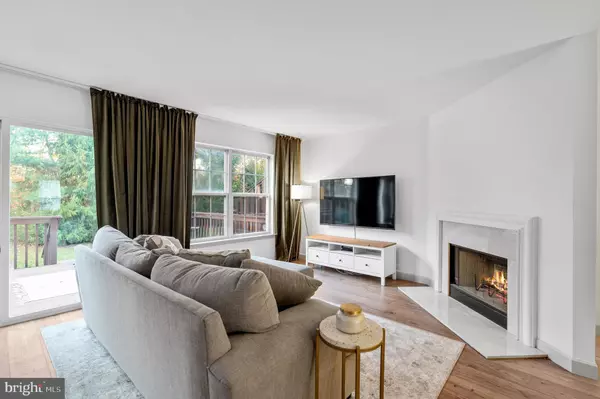For more information regarding the value of a property, please contact us for a free consultation.
Key Details
Sold Price $360,000
Property Type Townhouse
Sub Type Interior Row/Townhouse
Listing Status Sold
Purchase Type For Sale
Square Footage 2,245 sqft
Price per Sqft $160
Subdivision Perkiomen Woods
MLS Listing ID PAMC2016282
Sold Date 12/16/21
Style Traditional
Bedrooms 4
Full Baths 2
Half Baths 1
HOA Fees $125/mo
HOA Y/N Y
Abv Grd Liv Area 1,845
Originating Board BRIGHT
Year Built 1995
Annual Tax Amount $3,945
Tax Year 2021
Lot Size 2,000 Sqft
Acres 0.05
Lot Dimensions 20.00 x 0.00
Property Description
Available now! 3/4 Bedroom with a Finished Basement, Private Backyard backing up to Woods/Trail, Walking Distance to Wawa, and much more! *** Only selling due to relocating.
Settle before the holidays...in your new home with a Finished Basement!!! Rarely available move-in ready townhome in Perkiomen Woods with Finished Basement, meticulously maintained, and within Springford School District. 3/4 Bedrooms since the 3rd floor is large enough to easily accommodate. Pool is accessible too from the neighboring condos for a yearly amount. The home is open & full of natural light flowing in from the sliding doors accessing the deck. First floor has a living room featuring a wood burning fire- place, & doors to the Deck overlooking a yard bordered by trees enhancing the property's privacy. Living & dining rooms boast elegant engineered hardwood floors. The kitchen has newer stainless steel fridge, gas range, microwave & dishwasher, lots of counter space, breakfast bar & separate dining area. The fam gathering room flows nicely into the Kitchen, with an open layout design. Conveniently located powder room too. Second floor features a primary suite w/ two walk-in closets, bath with large vanity, shower & soaking tub. A wide hall leads to 2 additional Bedrooms w/spacious closets,& Full Bath - in the hallway. Third floor is Massive Loft (or potential 4th Bedroom) w/ large windows & makes a great Office/ "Man" or "Woman" Cave. The finished basement is unbelievable....has plenty of space as well and as a good amount of unfinished space too (Laundry Area, Workshop are, etc) Great location w/access to major highways, Perkiomen trail, & Wegman's shopping center. Will not last long!! More to come shortly!! Need to see. Truly one of a kind overall, with a basement that can be what it is or easily modified to your tastes (playroom for kiddos, man cave, home office, etc)!!! ---- Owner to pay the HOA/Condo fees. Please verify the exact amount and the Capital Contribution amounts. Have your agent contact the listing agent to verify.
Location
State PA
County Montgomery
Area Upper Providence Twp (10661)
Zoning R3
Rooms
Other Rooms Living Room, Dining Room, Primary Bedroom, Bedroom 2, Bedroom 3, Kitchen, Basement, Loft
Basement Full
Interior
Interior Features Carpet, Walk-in Closet(s)
Hot Water Natural Gas
Cooling Central A/C
Flooring Carpet, Hardwood
Fireplaces Number 1
Fireplaces Type Wood
Equipment Built-In Microwave, Dishwasher, Disposal, Dryer, Microwave, Oven/Range - Gas, Stove, Washer, Water Heater
Fireplace Y
Appliance Built-In Microwave, Dishwasher, Disposal, Dryer, Microwave, Oven/Range - Gas, Stove, Washer, Water Heater
Heat Source Natural Gas
Laundry Basement
Exterior
Exterior Feature Deck(s)
Parking On Site 2
Amenities Available Tennis Courts, Swimming Pool, Tot Lots/Playground
Waterfront N
Water Access N
Roof Type Shingle
Accessibility None
Porch Deck(s)
Parking Type Other
Garage N
Building
Story 4
Foundation Concrete Perimeter
Sewer Public Sewer
Water Public
Architectural Style Traditional
Level or Stories 4
Additional Building Above Grade, Below Grade
New Construction N
Schools
School District Spring-Ford Area
Others
Pets Allowed Y
HOA Fee Include Common Area Maintenance,Snow Removal,Trash
Senior Community No
Tax ID 61-00-04248-173
Ownership Fee Simple
SqFt Source Assessor
Acceptable Financing Cash, Conventional
Listing Terms Cash, Conventional
Financing Cash,Conventional
Special Listing Condition Standard
Pets Description No Pet Restrictions
Read Less Info
Want to know what your home might be worth? Contact us for a FREE valuation!

Our team is ready to help you sell your home for the highest possible price ASAP

Bought with Lisa Mumper • BHHS Fox & Roach-Collegeville




