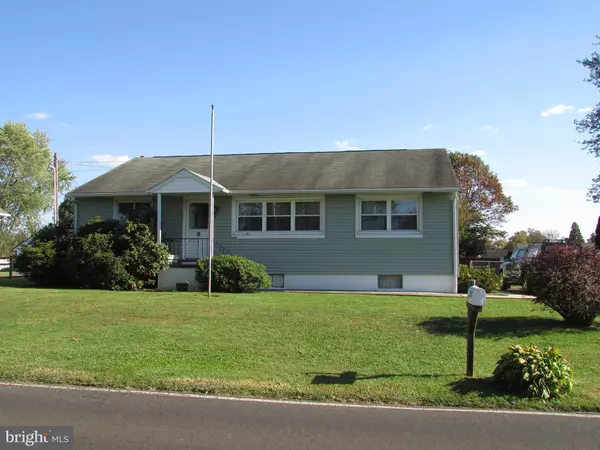For more information regarding the value of a property, please contact us for a free consultation.
Key Details
Sold Price $298,000
Property Type Single Family Home
Sub Type Detached
Listing Status Sold
Purchase Type For Sale
Square Footage 1,408 sqft
Price per Sqft $211
Subdivision Durham Vil
MLS Listing ID PABU508928
Sold Date 01/27/21
Style Ranch/Rambler
Bedrooms 3
Full Baths 1
HOA Y/N N
Abv Grd Liv Area 1,408
Originating Board BRIGHT
Year Built 1958
Annual Tax Amount $3,922
Tax Year 2020
Lot Size 0.399 Acres
Acres 0.4
Lot Dimensions 91.00 x 150.00
Property Description
Here is your opportunity to own a 3 bedroom ranch on over a third of an acre lot in Langhorne in Neshaminy School District. Offering over 1,400 sq ft of living space all on one level, and a full walk-out basement. Find plenty of off street parking in the wide driveway, and a fully fenced level backyard with large storage shed. Hardwood flooring under the carpeting. Newer rear door & storm door with entrance to the updated Kitchen, featuring newer flooring, tile backsplash, wood cabinets, gas/propane range & a large pantry closet. The bathroom has newer flooring & a large linen closet. There is attic access in the main bedroom closet. Oil burner was replaced in 2014. Public water & sewer for house & well still in use for backyard & garden watering. The property is zoned Professional, so besides a residence there are other permitted uses, call Middletown Township to confirm the uses. The house is located close to shopping & transportation.
Location
State PA
County Bucks
Area Middletown Twp (10122)
Zoning P
Rooms
Other Rooms Living Room, Dining Room, Primary Bedroom, Bedroom 2, Bedroom 3, Kitchen
Basement Full, Walkout Stairs, Unfinished
Main Level Bedrooms 3
Interior
Interior Features Attic, Carpet, Ceiling Fan(s), Entry Level Bedroom, Kitchen - Eat-In, Pantry, Tub Shower
Hot Water Oil
Heating Baseboard - Hot Water
Cooling Window Unit(s)
Flooring Carpet, Hardwood, Laminated, Vinyl
Equipment Dryer - Electric, Refrigerator, Oven/Range - Gas
Fireplace N
Appliance Dryer - Electric, Refrigerator, Oven/Range - Gas
Heat Source Oil
Laundry Basement
Exterior
Garage Spaces 4.0
Fence Rear
Waterfront N
Water Access N
Roof Type Shingle
Accessibility None
Parking Type Driveway
Total Parking Spaces 4
Garage N
Building
Lot Description Level
Story 1
Sewer Public Sewer
Water Public, Well
Architectural Style Ranch/Rambler
Level or Stories 1
Additional Building Above Grade, Below Grade
New Construction N
Schools
School District Neshaminy
Others
Senior Community No
Tax ID 22-039-028
Ownership Fee Simple
SqFt Source Estimated
Acceptable Financing Cash, Conventional, FHA, VA
Listing Terms Cash, Conventional, FHA, VA
Financing Cash,Conventional,FHA,VA
Special Listing Condition Standard
Read Less Info
Want to know what your home might be worth? Contact us for a FREE valuation!

Our team is ready to help you sell your home for the highest possible price ASAP

Bought with Lidia Calixte • Realty Mark Associates




