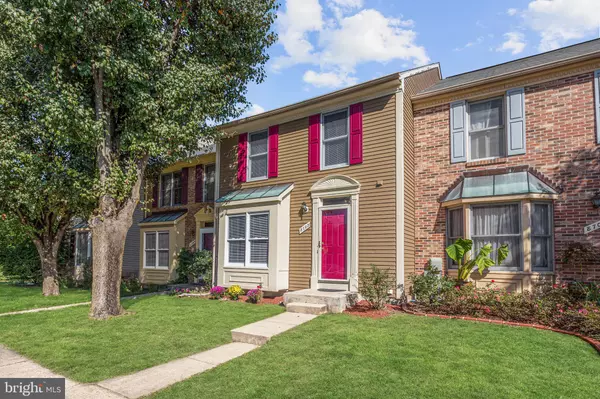For more information regarding the value of a property, please contact us for a free consultation.
Key Details
Sold Price $401,000
Property Type Townhouse
Sub Type Interior Row/Townhouse
Listing Status Sold
Purchase Type For Sale
Square Footage 1,683 sqft
Price per Sqft $238
Subdivision None Available
MLS Listing ID MDHW285852
Sold Date 11/16/20
Style Colonial
Bedrooms 3
Full Baths 2
Half Baths 1
HOA Fees $55/mo
HOA Y/N Y
Abv Grd Liv Area 1,360
Originating Board BRIGHT
Year Built 1989
Annual Tax Amount $4,794
Tax Year 2020
Lot Size 1,700 Sqft
Acres 0.04
Property Description
Beautiful townhome is everything you have been searching for boasting renovations, updates, and an ideal commuter location! Enjoy the spacious interiors featuring a neutral color palette and hardwood flooring. Prepare gourmet meals in the remodeled kitchen appointed with white shaker cabinetry, stainless steel appliances, tile backsplash, recessed lighting, and granite counters. The desirable open concept living and dining room offer a sliding glass door to the deck making this space ideal for entertaining and everyday living. Retreat to the primary bedroom showcasing a vaulted ceiling, dual closets, and an en-suite bath. Two additional bedrooms and a full bath conclude the upper level. Spend quality time with loved ones in the lower level family room featuring a cozy fireplace and access to the brick patio. A generously sized storage room with built-in shelving concludes the interior of this lovely home. Property Updates: kitchen renovation, powder room updates, interior paint, refrigerator, dishwasher, microwave, roof, Trane HVAC, water heater, washer/dryer, front door, blinds, painted shutters, and more! Conveniently located near Long Gate Shopping Center, US-29, MD-100, and more! Please contact Vibha Pubbi the co-listing agent with any questions Cell: 240.353.7786 .
Location
State MD
County Howard
Zoning RED
Rooms
Other Rooms Living Room, Dining Room, Primary Bedroom, Bedroom 2, Bedroom 3, Kitchen, Family Room, Foyer
Basement Connecting Stairway, Daylight, Partial, Fully Finished, Heated, Improved, Interior Access, Outside Entrance, Rear Entrance, Walkout Stairs, Windows
Interior
Interior Features Breakfast Area, Carpet, Chair Railings, Combination Dining/Living, Dining Area, Floor Plan - Open, Kitchen - Eat-In, Kitchen - Table Space, Primary Bath(s), Recessed Lighting, Upgraded Countertops, Wood Floors
Hot Water Electric
Heating Heat Pump(s)
Cooling Central A/C
Flooring Ceramic Tile, Hardwood, Laminated
Fireplaces Number 1
Fireplaces Type Mantel(s), Screen, Wood
Equipment Built-In Microwave, Dishwasher, Dryer, Refrigerator, Stainless Steel Appliances, Washer, Water Heater, Oven/Range - Electric
Fireplace Y
Window Features Double Pane,Screens
Appliance Built-In Microwave, Dishwasher, Dryer, Refrigerator, Stainless Steel Appliances, Washer, Water Heater, Oven/Range - Electric
Heat Source Electric
Laundry Has Laundry, Lower Floor
Exterior
Exterior Feature Deck(s), Patio(s)
Waterfront N
Water Access N
View Garden/Lawn, Trees/Woods
Accessibility Other
Porch Deck(s), Patio(s)
Parking Type Parking Lot
Garage N
Building
Lot Description Landscaping
Story 3
Sewer Public Sewer
Water Public
Architectural Style Colonial
Level or Stories 3
Additional Building Above Grade, Below Grade
Structure Type 9'+ Ceilings,Dry Wall,High,Vaulted Ceilings
New Construction N
Schools
Elementary Schools Veterans
Middle Schools Ellicott Mills
High Schools Centennial
School District Howard County Public School System
Others
Senior Community No
Tax ID 1402323060
Ownership Fee Simple
SqFt Source Assessor
Security Features Smoke Detector,Main Entrance Lock,Security System
Special Listing Condition Standard
Read Less Info
Want to know what your home might be worth? Contact us for a FREE valuation!

Our team is ready to help you sell your home for the highest possible price ASAP

Bought with Charlotte Savoy • Keller Williams Integrity




