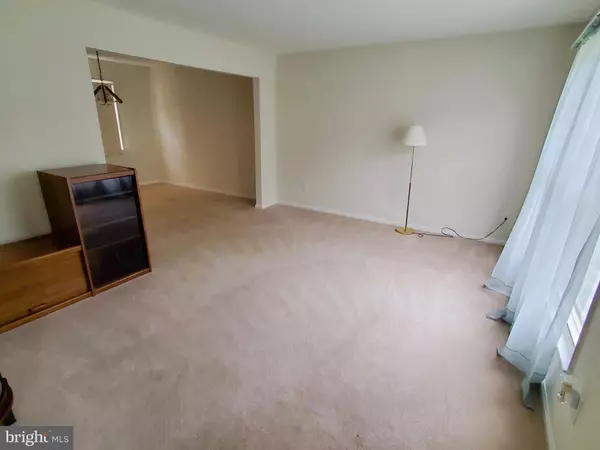For more information regarding the value of a property, please contact us for a free consultation.
Key Details
Sold Price $575,000
Property Type Single Family Home
Sub Type Detached
Listing Status Sold
Purchase Type For Sale
Square Footage 1,800 sqft
Price per Sqft $319
Subdivision Hunters Creek
MLS Listing ID VAFX2012816
Sold Date 09/30/21
Style Colonial
Bedrooms 4
Full Baths 2
Half Baths 1
HOA Fees $6/ann
HOA Y/N Y
Abv Grd Liv Area 1,800
Originating Board BRIGHT
Year Built 1975
Annual Tax Amount $5,761
Tax Year 2021
Lot Size 8,988 Sqft
Acres 0.21
Property Description
*** PRICE REDUCTION *** LOVELY 3 LEVEL COLONIAL IN EXCELLENT CONDITION! ** FRESHLY PAINTED! ** 4 BR'S/2 1/2 BATHS ** KITCHEN - NEW FLOORING, SS REFRIGERATOR, SS DISHWASHER & DISPOSAL! ** ALL 3 BATHROOMS UPDATED! ** SCREENED IN PORCH WITH CEILING FAN - YOU'LL LOVE RELAXING, ENTERTAINING & GRILLING IN ALL SEASONS! ** 2007 HVAC REPLACED WITH SEMI ANNUAL SERVICING ** FULL BASEMENT - NEWLY PAINTED/WATER PROOFED ** WHOLE HOUSE DUCTS PROFESSIONALLY CLEANED 2020 ** EXTERIOR UPDATES - NEW SIDING AND GUTTERS 2018 (NO WOOD TO PAINT) ** NEW GARAGE DOOR 2020 ** NEW ROOF 2011 ** RECENTLY STAINED 6 FT REAR YARD FENCE ** LOCATION PERKS - TOWN OF HERNDON, FRIENDLY SMALL TOWN FEEL, WALKING PATHS, LOCAL GOLF COURSE, FARMERS MARKET, GREAT LOCAL RESTAURANTS & MORE! ***
Location
State VA
County Fairfax
Zoning 800
Rooms
Other Rooms Living Room, Dining Room, Primary Bedroom, Bedroom 2, Bedroom 3, Bedroom 4, Kitchen, Family Room, Foyer
Basement Full, Unfinished, Sump Pump
Interior
Interior Features Carpet, Ceiling Fan(s), Family Room Off Kitchen, Floor Plan - Traditional, Chair Railings, Kitchen - Table Space, Tub Shower, Walk-in Closet(s), Window Treatments, Attic/House Fan
Hot Water Electric
Heating Forced Air
Cooling Central A/C, Ceiling Fan(s)
Flooring Carpet, Vinyl
Equipment Built-In Microwave, Dishwasher, Disposal, Dryer, Humidifier, Refrigerator, Stove, Washer, Exhaust Fan, Icemaker, Oven/Range - Electric, Water Heater
Fireplace N
Window Features Double Pane
Appliance Built-In Microwave, Dishwasher, Disposal, Dryer, Humidifier, Refrigerator, Stove, Washer, Exhaust Fan, Icemaker, Oven/Range - Electric, Water Heater
Heat Source Electric
Laundry Main Floor
Exterior
Exterior Feature Screened, Patio(s)
Garage Garage - Front Entry, Garage Door Opener
Garage Spaces 2.0
Fence Rear, Wood
Amenities Available Basketball Courts, Tennis Courts, Tot Lots/Playground
Waterfront N
Water Access N
Roof Type Asphalt
Accessibility None
Porch Screened, Patio(s)
Road Frontage City/County
Attached Garage 1
Total Parking Spaces 2
Garage Y
Building
Lot Description Rear Yard, No Thru Street, Cul-de-sac
Story 3
Sewer Public Sewer
Water Public
Architectural Style Colonial
Level or Stories 3
Additional Building Above Grade, Below Grade
Structure Type Dry Wall
New Construction N
Schools
Elementary Schools Call School Board
Middle Schools Call School Board
High Schools Call School Board
School District Fairfax County Public Schools
Others
Pets Allowed N
HOA Fee Include Common Area Maintenance,Insurance
Senior Community No
Tax ID 0113 04 0027
Ownership Fee Simple
SqFt Source Assessor
Special Listing Condition Standard
Read Less Info
Want to know what your home might be worth? Contact us for a FREE valuation!

Our team is ready to help you sell your home for the highest possible price ASAP

Bought with Sunita Lal • Century 21 Redwood Realty




