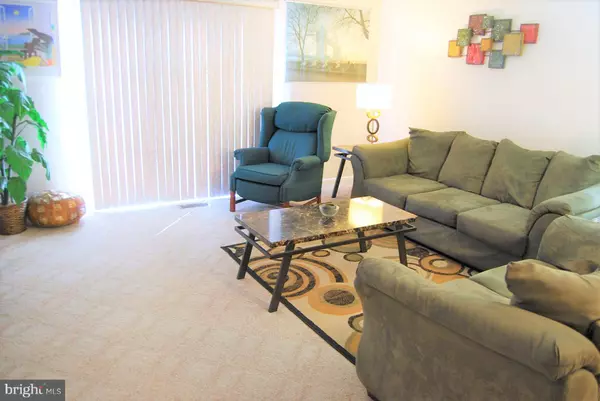For more information regarding the value of a property, please contact us for a free consultation.
Key Details
Sold Price $185,000
Property Type Townhouse
Sub Type Interior Row/Townhouse
Listing Status Sold
Purchase Type For Sale
Square Footage 1,296 sqft
Price per Sqft $142
Subdivision Ashton-Woodenbridge
MLS Listing ID PAPH872796
Sold Date 04/30/20
Style Colonial,Traditional
Bedrooms 3
Full Baths 1
HOA Y/N N
Abv Grd Liv Area 1,296
Originating Board BRIGHT
Year Built 1976
Annual Tax Amount $2,424
Tax Year 2020
Lot Size 2,380 Sqft
Acres 0.05
Lot Dimensions 18.16 x 131.05
Property Description
Ready for an early spring? Spring into action if you want a great home at a great price! This standing tall town home is in excellent condition and ready for the new homeowner! Once you step foot into the bi-level entrance you will feel right at home with a spacious living room with sliding doors to you rear deck overlook the excellent fenced back yard. A nice an open floor plan bring you to the dining room and to the front-facing eat-in kitchen with lots of cabinets and counter top space. The 2nd floor waits for you with a spacious master bedroom with lots of closet space, a ceramic-tile hall bath and 2 more nice bedrooms. The third bedroom has an expanded closet that could very easily come down if more space is required. The basement is fully finished with an exit out to the rear patio, full laundry with washer and dryer included and an entrance into the one-car garage. Out front you will enjoy room for parking two vehicles in your private driveway. Do not miss the absolute best deal in town!! Please hurry or we will have to see you next time!
Location
State PA
County Philadelphia
Area 19114 (19114)
Zoning RSA4
Rooms
Other Rooms Family Room
Basement Partial
Main Level Bedrooms 3
Interior
Interior Features Kitchen - Eat-In, Ceiling Fan(s), Skylight(s)
Hot Water Natural Gas
Heating Central, Forced Air
Cooling Central A/C
Equipment Cooktop, Dishwasher, Oven - Wall, Washer, Dryer, Refrigerator, Water Heater
Appliance Cooktop, Dishwasher, Oven - Wall, Washer, Dryer, Refrigerator, Water Heater
Heat Source Natural Gas
Exterior
Parking Features Basement Garage, Inside Access
Garage Spaces 1.0
Fence Rear
Water Access N
View Garden/Lawn
Accessibility None
Attached Garage 1
Total Parking Spaces 1
Garage Y
Building
Story 2
Sewer Public Sewer
Water Public
Architectural Style Colonial, Traditional
Level or Stories 2
Additional Building Above Grade, Below Grade
New Construction N
Schools
School District The School District Of Philadelphia
Others
Senior Community No
Tax ID 572095019
Ownership Fee Simple
SqFt Source Assessor
Acceptable Financing Cash, Conventional, FHA
Listing Terms Cash, Conventional, FHA
Financing Cash,Conventional,FHA
Special Listing Condition Standard
Read Less Info
Want to know what your home might be worth? Contact us for a FREE valuation!

Our team is ready to help you sell your home for the highest possible price ASAP

Bought with Jane Lynn Bianchini • Weichert Realtors




