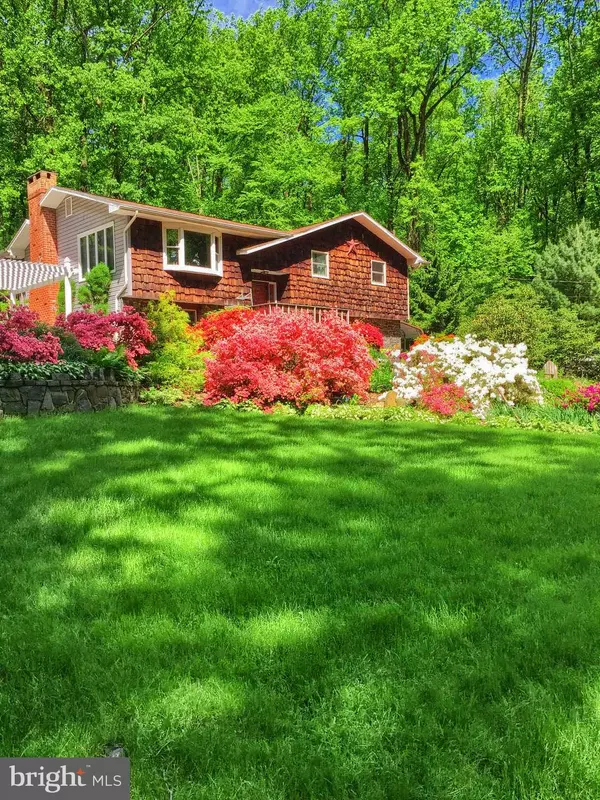For more information regarding the value of a property, please contact us for a free consultation.
Key Details
Sold Price $365,000
Property Type Single Family Home
Sub Type Detached
Listing Status Sold
Purchase Type For Sale
Square Footage 1,242 sqft
Price per Sqft $293
Subdivision None Available
MLS Listing ID PABU493534
Sold Date 06/05/20
Style Bi-level
Bedrooms 4
Full Baths 2
Half Baths 1
HOA Y/N N
Abv Grd Liv Area 1,242
Originating Board BRIGHT
Year Built 1975
Tax Year 2019
Lot Size 3.200 Acres
Acres 3.2
Lot Dimensions 742 x 481 x 478
Property Description
Tranquility awaits you on this one-owner 4 bedroom 2.5 bath home on over 3 private acres! This property has been well maintained and shows pride of ownership. Upstairs you will find 3 bedrooms including a master bedroom with master bath, additional two bedrooms and full bath. The large living room, dining room and all bedrooms have hardwood flooring. The kitchen has been updated with granite countertops and an extra island against the wall for all of those baking or cooking projects. Downstairs you will find a very large bedroom, laundry room and family room with brand new laminate flooring, a wood burning stove and sliding doors leading to your outside oasis. There is a large covered deck off the dining room that has been completely redone with maintenance free trex, has skylights, ceiling fan and hot tub. Walk down the stairs to a private breezeway under the deck with a swing and sidewalk leading to the side patio with a pergola, flat side yard with its own outhouse, perfect when entertaining. There is also a side road from the main road for additional parking and a small pond and waterfall by the quarry rocks once operational but currently disconnected. The flowers that were planted over the years bring beautiful color to the home in the spring and all summer long. There is also a two car detached garage, sheds, a freshly coated driveway, and the home is wired for a whole house generator. The Saucon Valley Trails are only 3 miles away! Don't miss out on this gem!
Location
State PA
County Bucks
Area Springfield Twp (10142)
Zoning RP
Rooms
Other Rooms Living Room, Dining Room, Primary Bedroom, Bedroom 2, Bedroom 3, Kitchen, Family Room, Laundry, Bathroom 1, Primary Bathroom, Additional Bedroom
Basement Full, Fully Finished
Main Level Bedrooms 3
Interior
Interior Features Attic, Carpet, Ceiling Fan(s), Chair Railings, Combination Dining/Living, Dining Area, Flat, Kitchen - Country, Primary Bath(s), Pantry, Recessed Lighting, Skylight(s), Tub Shower, Upgraded Countertops, Water Treat System, WhirlPool/HotTub, Window Treatments, Wood Floors, Stove - Wood, Central Vacuum
Hot Water Oil
Heating Forced Air
Cooling Central A/C
Fireplaces Number 1
Fireplaces Type Wood, Screen, Brick, Mantel(s)
Equipment Dishwasher, Dryer - Electric, Oven/Range - Electric, Refrigerator, Washer, Water Conditioner - Owned, Water Heater
Furnishings No
Fireplace Y
Window Features Bay/Bow,Insulated,Screens,Sliding
Appliance Dishwasher, Dryer - Electric, Oven/Range - Electric, Refrigerator, Washer, Water Conditioner - Owned, Water Heater
Heat Source Oil
Laundry Lower Floor
Exterior
Exterior Feature Porch(es), Deck(s), Breezeway, Roof, Terrace
Parking Features Garage - Front Entry, Garage Door Opener, Oversized
Garage Spaces 10.0
Water Access N
View Mountain, Trees/Woods, Panoramic
Accessibility None
Porch Porch(es), Deck(s), Breezeway, Roof, Terrace
Total Parking Spaces 10
Garage Y
Building
Lot Description Backs to Trees, Cleared, Front Yard, Irregular, Level, Mountainous, Not In Development, Partly Wooded, Private, Rural, SideYard(s), Trees/Wooded
Story 2
Sewer On Site Septic
Water Well
Architectural Style Bi-level
Level or Stories 2
Additional Building Above Grade, Below Grade
New Construction N
Schools
High Schools Palidases
School District Palisades
Others
Senior Community No
Tax ID 42-009-009-002
Ownership Fee Simple
SqFt Source Assessor
Acceptable Financing Cash, Conventional, FHA, VA
Listing Terms Cash, Conventional, FHA, VA
Financing Cash,Conventional,FHA,VA
Special Listing Condition Standard
Read Less Info
Want to know what your home might be worth? Contact us for a FREE valuation!

Our team is ready to help you sell your home for the highest possible price ASAP

Bought with Dawn Eberle • Long & Foster Real Estate, Inc.



