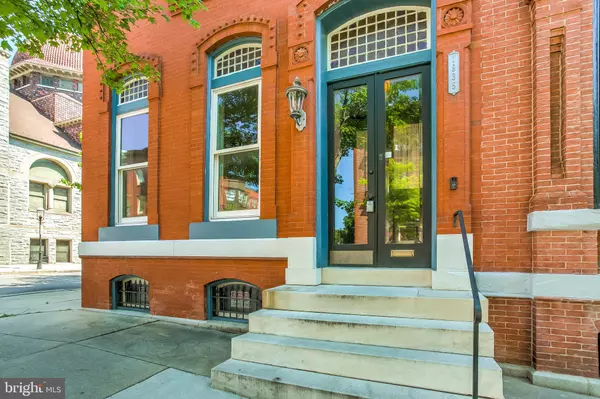For more information regarding the value of a property, please contact us for a free consultation.
Key Details
Sold Price $407,000
Property Type Townhouse
Sub Type Interior Row/Townhouse
Listing Status Sold
Purchase Type For Sale
Square Footage 2,792 sqft
Price per Sqft $145
Subdivision Madison Park Historic District
MLS Listing ID MDBA513412
Sold Date 08/10/20
Style Victorian,Traditional
Bedrooms 5
Full Baths 3
HOA Y/N N
Abv Grd Liv Area 2,792
Originating Board BRIGHT
Year Built 1890
Annual Tax Amount $8,557
Tax Year 2019
Property Description
Quintessential Madison Park beauty over 2700 sqft of living space. Tons of high Victorian details remain intact in this home including parquet floors, 11ft ceilings, intricate marble mantels, crown molding, stained glass, front and rear staircase and much more. Light beams through this handsome end of group townhome. 5 spacious bedrooms, 3 full baths. The first floor has a large open floor plan from front to back with a well-executed chef's galley kitchen. The second floor has a large master bedroom with a gas fireplace (as-is), en-suite master bath with a double vanity, along with a rear bedroom with a private deck and hall bath. The third floor has three additional bedrooms and a hall bath. The current owners started to finish the lower level. It is framed and plumbing is roughed in for an additional bathroom. Lots of additional potential here in the walkout lower level. Enjoy the secret brick patio and garden. 2 Zone Heating and Cooling. Subject to the Midtown Special Benefits District Surcharge Tax. Property is located in a Baltimore City CHAP Historic District. Super convenient location for DC commuters on the MARC Train, Amtrak, Penn Station, Light Rail, MICA, U of Baltimore, Hopkins and more. COVID INSTRUCTIONS - Please make sure you are following all CDC protocols. If you have been exhibiting any cold/or flu-like symptoms or if you have been exposed to the virus, do not attend the showing. If you are conducting an in-person showing, gloves and face masks. are required. The sellers appreciate your cooperation!
Location
State MD
County Baltimore City
Zoning R-7
Rooms
Other Rooms Living Room, Dining Room, Bedroom 2, Bedroom 3, Bedroom 4, Bedroom 5, Kitchen, Basement, Bedroom 1, Bathroom 1, Bathroom 2, Bathroom 3
Basement Connecting Stairway, Full, Rear Entrance, Rough Bath Plumb, Walkout Level, Windows
Interior
Interior Features Crown Moldings, Double/Dual Staircase, Floor Plan - Traditional, Formal/Separate Dining Room, Kitchen - Gourmet, Kitchen - Galley, Primary Bath(s), Bathroom - Soaking Tub, Stain/Lead Glass, Wood Floors
Hot Water Natural Gas
Heating Forced Air
Cooling Central A/C
Flooring Hardwood, Ceramic Tile
Equipment Dishwasher, Dryer, Refrigerator, Stove, Washer, Water Heater
Fireplace N
Window Features Wood Frame
Appliance Dishwasher, Dryer, Refrigerator, Stove, Washer, Water Heater
Heat Source Natural Gas
Exterior
Waterfront N
Water Access N
Accessibility None
Parking Type On Street
Garage N
Building
Story 3
Sewer Public Sewer
Water Public
Architectural Style Victorian, Traditional
Level or Stories 3
Additional Building Above Grade, Below Grade
Structure Type 9'+ Ceilings,Plaster Walls
New Construction N
Schools
School District Baltimore City Public Schools
Others
Senior Community No
Tax ID 0314130331 018
Ownership Ground Rent
SqFt Source Estimated
Special Listing Condition Standard
Read Less Info
Want to know what your home might be worth? Contact us for a FREE valuation!

Our team is ready to help you sell your home for the highest possible price ASAP

Bought with Tom Atwood • Keller Williams Metropolitan




