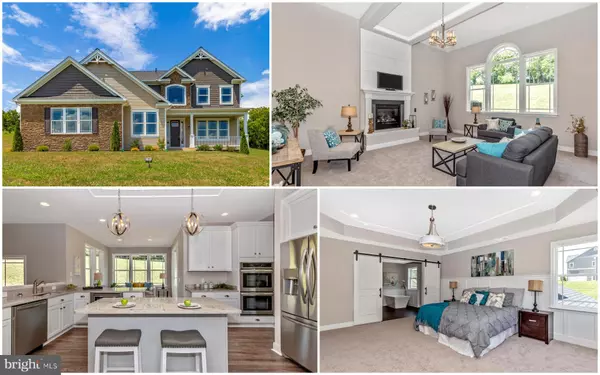For more information regarding the value of a property, please contact us for a free consultation.
Key Details
Sold Price $700,000
Property Type Single Family Home
Sub Type Detached
Listing Status Sold
Purchase Type For Sale
Square Footage 4,515 sqft
Price per Sqft $155
Subdivision Painted Arch Pass
MLS Listing ID MDFR250302
Sold Date 03/16/20
Style Colonial
Bedrooms 5
Full Baths 3
Half Baths 1
HOA Y/N N
Abv Grd Liv Area 3,415
Originating Board BRIGHT
Year Built 2019
Annual Tax Amount $1,317
Tax Year 2018
Lot Size 4.140 Acres
Acres 4.14
Property Description
Stunning custom home built by Woodbridge Homes situated on a 4.14 acre lot that backs to trees! This home offers 5 bedrooms, 3.5 bathrooms and a flowing open floor plan. Inside the home you will be impressed by the many upgrades including hardwood floors, custom shelving in ALL of the closets, quartz counter tops in kitchen, elegant trim details throughout, sun room and gas fireplace in the sunken family room! At the end of a long day, retreat to your master suite with dual walk in closets, luxurious bathroom with soaking tub and private balcony. The upper level of the home also offers 3 more bedrooms, a full bathroom and versatile loft. Additional features of this sprawling home include the finished lower level with wet bar, bedroom and full bathroom, rear deck off the sun room and over sized 3 car garage. Showings still possible...seller open to backup offers and contract has a kick out clause.
Location
State MD
County Frederick
Zoning R
Rooms
Other Rooms Living Room, Dining Room, Primary Bedroom, Bedroom 2, Bedroom 3, Bedroom 4, Bedroom 5, Kitchen, Family Room, Library, Foyer, Sun/Florida Room, Laundry, Loft, Media Room, Bathroom 2, Bathroom 3, Primary Bathroom, Half Bath
Basement Full, Heated, Improved, Outside Entrance, Interior Access, Walkout Level, Windows, Partially Finished, Daylight, Partial, Sump Pump
Interior
Interior Features Chair Railings, Crown Moldings, Floor Plan - Open, Formal/Separate Dining Room, Kitchen - Gourmet, Kitchen - Island, Primary Bath(s), Pantry, Recessed Lighting, Soaking Tub, Upgraded Countertops, Wainscotting, Walk-in Closet(s), Wet/Dry Bar, Wood Floors, Carpet, Family Room Off Kitchen, Sprinkler System, Stall Shower
Hot Water Electric
Cooling Central A/C
Flooring Carpet, Hardwood, Ceramic Tile
Fireplaces Number 1
Fireplaces Type Gas/Propane
Equipment Cooktop, Dishwasher, Exhaust Fan, Refrigerator, Oven - Wall, Oven - Double, Stainless Steel Appliances, Built-In Microwave, Icemaker, Water Dispenser, Water Heater
Fireplace Y
Window Features Screens
Appliance Cooktop, Dishwasher, Exhaust Fan, Refrigerator, Oven - Wall, Oven - Double, Stainless Steel Appliances, Built-In Microwave, Icemaker, Water Dispenser, Water Heater
Heat Source Electric
Laundry Upper Floor
Exterior
Exterior Feature Balcony, Deck(s), Porch(es)
Garage Garage Door Opener, Garage - Front Entry, Garage - Side Entry, Oversized, Additional Storage Area, Inside Access
Garage Spaces 3.0
Waterfront N
Water Access N
View Mountain
Roof Type Architectural Shingle
Accessibility None
Porch Balcony, Deck(s), Porch(es)
Parking Type Attached Garage
Attached Garage 3
Total Parking Spaces 3
Garage Y
Building
Lot Description Backs to Trees
Story 3+
Sewer Septic = # of BR
Water Well
Architectural Style Colonial
Level or Stories 3+
Additional Building Above Grade, Below Grade
Structure Type 9'+ Ceilings,2 Story Ceilings,Dry Wall,Tray Ceilings
New Construction Y
Schools
School District Frederick County Public Schools
Others
Senior Community No
Tax ID 1114328505
Ownership Fee Simple
SqFt Source Estimated
Special Listing Condition Standard
Read Less Info
Want to know what your home might be worth? Contact us for a FREE valuation!

Our team is ready to help you sell your home for the highest possible price ASAP

Bought with Nancy J Mikulas • Real Estate Teams, LLC




