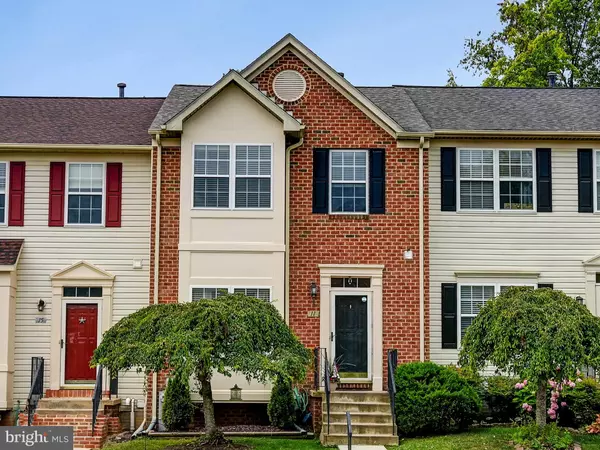For more information regarding the value of a property, please contact us for a free consultation.
Key Details
Sold Price $408,000
Property Type Townhouse
Sub Type Interior Row/Townhouse
Listing Status Sold
Purchase Type For Sale
Square Footage 2,052 sqft
Price per Sqft $198
Subdivision Hunters Glen
MLS Listing ID MDBC2004686
Sold Date 08/31/21
Style Colonial
Bedrooms 3
Full Baths 3
Half Baths 1
HOA Fees $25/ann
HOA Y/N Y
Abv Grd Liv Area 1,512
Originating Board BRIGHT
Year Built 1998
Annual Tax Amount $4,519
Tax Year 2020
Lot Size 1,800 Sqft
Acres 0.04
Property Description
**Showings to begin on Friday, July 23rd**
Welcome to 11 Winterberry Court in the secluded Hunter's Glen community. This lovely home will be sure to impress, as you enter the front door to the main level that features a completely renovated, open concept floor plan with gleaming hardwoods, recessed lighting, dining area, and a chef's kitchen complete with quartz countertops, new cabinets, gas range, SS appliances, and custom wood paneled breakfast bar. Enjoy a peaceful, wooded view from your rear deck just off the kitchen. On the upper level, the primary suite offers vaulted ceilings, a custom shiplap accent wall, walk-in closet, and spacious primary bath with shower, tub, and double vanity. Just down the hall are two additional bedrooms with ample sized closets and a second spacious full bath. The lower level provides a family room with natural light, third full bath, laundry and storage area, and a walkout to your fully fenced back yard. There's nothing left to do, but move in and enjoy both the privacy and convenience to Hunt Valley, the NCR trail (private entrance just beyond property), 83, and much more. HVAC (2021), Water Heater (2015). Please check docs for a full list of upgrades.
Location
State MD
County Baltimore
Zoning R
Rooms
Basement Daylight, Partial, Partially Finished
Interior
Hot Water Natural Gas
Heating Forced Air
Cooling Central A/C
Fireplace N
Heat Source Natural Gas
Exterior
Garage Spaces 2.0
Waterfront N
Water Access N
Accessibility None
Parking Type Parking Lot
Total Parking Spaces 2
Garage N
Building
Story 3
Sewer Public Sewer
Water Public
Architectural Style Colonial
Level or Stories 3
Additional Building Above Grade, Below Grade
New Construction N
Schools
Elementary Schools Jacksonville
Middle Schools Cockeysville
High Schools Dulaney
School District Baltimore County Public Schools
Others
Senior Community No
Tax ID 04082200006916
Ownership Fee Simple
SqFt Source Assessor
Special Listing Condition Standard
Read Less Info
Want to know what your home might be worth? Contact us for a FREE valuation!

Our team is ready to help you sell your home for the highest possible price ASAP

Bought with Ann E Taylor • Coldwell Banker Realty




