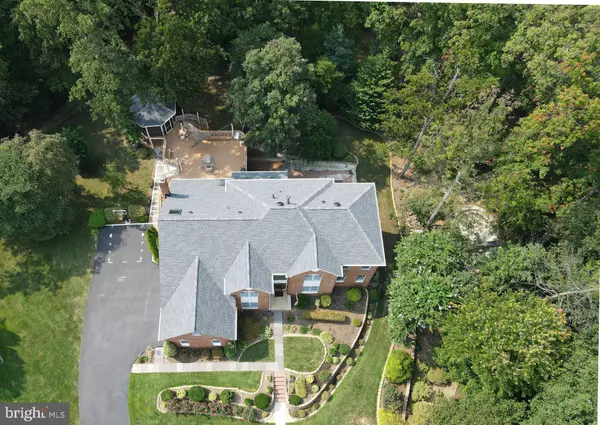For more information regarding the value of a property, please contact us for a free consultation.
Key Details
Sold Price $1,286,000
Property Type Single Family Home
Sub Type Detached
Listing Status Sold
Purchase Type For Sale
Square Footage 4,733 sqft
Price per Sqft $271
Subdivision Great Falls Crossing
MLS Listing ID VAFX2023236
Sold Date 11/08/21
Style Colonial
Bedrooms 6
Full Baths 5
Half Baths 1
HOA Fees $145/qua
HOA Y/N Y
Abv Grd Liv Area 4,733
Originating Board BRIGHT
Year Built 1999
Annual Tax Amount $12,109
Tax Year 2021
Lot Size 0.826 Acres
Acres 0.83
Property Description
LOCATION! HUGE LOT! LOCATION! HUGE HOUSE! LOCATION! A must-see. Almost every option the builder offered is in this house. Five (5) full bedrooms above grade! Media room!
Freshly painted. New carpets. Refinished Hardwoods. AMAZING backyard with large Trex deck and screened-in gazebo, patio, and play area. Three (3) Fireplaces. Ready to move in. Fully finished basement with LEGAL bedroom and full bath. Level walkout to large patio and large backyard. Expansive master suite with walk-in closet and ensuite master bath with soaking tub and a shower like you have never seen before. An entertainer's delight. Two-story foyer. Under-deck garage with work area and room to house a boat on a trailer. 50-year architectural roof. Three-zone HVAC. This one won't last long, BUT, it will be on the market long enough for you to see it and have an undisturbed visit or two as we PROMISE TO NOT RATIFY A CONTRACT BEFORE THE SUBMISSION DEADLINE ON OCTOBER 10, 2021 AT 9 PM ET. So, go see it and know that should you decide to write a contract on it, you will not get home after seeing it only to hear that it's not available (unless you see it at 8:59 pm on October 10th, then we can't make any promises.)
Location
State VA
County Fairfax
Zoning 302
Rooms
Basement Daylight, Full, Fully Finished, Outside Entrance, Interior Access, Rear Entrance, Sump Pump, Walkout Level, Workshop
Interior
Hot Water Natural Gas
Heating Forced Air
Cooling Central A/C, Ceiling Fan(s), Zoned
Fireplaces Number 3
Heat Source Natural Gas
Exterior
Garage Garage - Side Entry, Inside Access, Oversized
Garage Spaces 3.0
Amenities Available Pool - Outdoor, Swimming Pool, Tot Lots/Playground, Tennis Courts, Common Grounds, Community Center, Basketball Courts
Waterfront N
Water Access N
Roof Type Architectural Shingle
Accessibility None
Attached Garage 3
Total Parking Spaces 3
Garage Y
Building
Story 3
Foundation Concrete Perimeter
Sewer Public Sewer
Water Public
Architectural Style Colonial
Level or Stories 3
Additional Building Above Grade, Below Grade
New Construction N
Schools
Elementary Schools Forest Edge
Middle Schools Hughes
High Schools South Lakes
School District Fairfax County Public Schools
Others
HOA Fee Include Management,Snow Removal,Trash,Pool(s),Reserve Funds,Recreation Facility
Senior Community No
Tax ID 0123 17 0184
Ownership Fee Simple
SqFt Source Assessor
Special Listing Condition Standard
Read Less Info
Want to know what your home might be worth? Contact us for a FREE valuation!

Our team is ready to help you sell your home for the highest possible price ASAP

Bought with David K Schandler • Samson Properties




