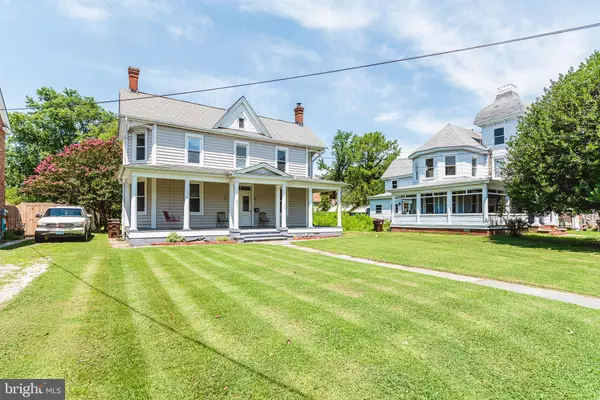For more information regarding the value of a property, please contact us for a free consultation.
Key Details
Sold Price $190,905
Property Type Single Family Home
Sub Type Detached
Listing Status Sold
Purchase Type For Sale
Square Footage 2,088 sqft
Price per Sqft $91
Subdivision None Available
MLS Listing ID MDDO2000118
Sold Date 09/07/21
Style Victorian
Bedrooms 3
Full Baths 2
Half Baths 1
HOA Y/N N
Abv Grd Liv Area 2,088
Originating Board BRIGHT
Year Built 1910
Annual Tax Amount $2,165
Tax Year 2021
Lot Size 0.330 Acres
Acres 0.33
Property Description
Spacious 3BR/2.5BA Victorian-style home located on a double lot. Walk past the lush green lawn up to the covered front porch with massive columns and a front porch swing and open the door into your forever home. The original double front door features a transom window above, and inside you are greeted by the stunning original hardwood floors. The foyer gives you a sightline of the second-floor landing, the dining room, family room, and living room. The dining room, to the right, boasts an abundance of natural light and is just off the kitchen making it perfect for entertaining. The spacious living room, to the left, flows into the newly carpeted family room with a french door leading to the spacious backyard. The kitchen is amazing with an abundance of cabinets including a pantry, a dry bar, open shelving, glass door wall cabinets, a below counter wall oven, a gas cooktop set into an island with seating for two or more, a stainless sink under a large window, and additional hidden storage under the back staircase. To complete the main floor is a half bath. Take the wood post and rail staircase from the entry to the second-floor landing heading straight up into the first of three primary-sized bedrooms. This bedroom opens into a full bath and walk-in closet that leads to the second primary-sized bedroom. From bedroom two, step out into an open bonus space perfect for a study/play area. Through the bonus space, enter the largest of the primary bedrooms, with a private full bath with a walk-in shower, extra-large walk-in closet, and another bonus space with access to the first bedroom and the back staircase that leads to the kitchen. Finishing the second floor is a convenient laundry closet. The large yard is semi-fenced in with plenty of room for hosting BBQs and entertaining family and friends and offers an abundance of green space waiting to be transformed into an oasis. In addition, there is a shed and street access to the rear yard. This home is move-in ready and has so much to offer any new homeowner. Imagine all this and within walking distance to downtown Cambridge, and in close proximity to shopping, restaurants, and Route 50.
Location
State MD
County Dorchester
Zoning R
Rooms
Other Rooms Living Room, Dining Room, Bedroom 2, Bedroom 3, Kitchen, Family Room, Foyer, Bedroom 1, Bathroom 1, Primary Bathroom
Interior
Interior Features Attic, Carpet, Ceiling Fan(s), Additional Stairway, Dining Area, Family Room Off Kitchen, Floor Plan - Traditional, Formal/Separate Dining Room, Kitchen - Eat-In, Kitchen - Island, Tub Shower, Upgraded Countertops, Wood Floors
Hot Water Electric
Heating Heat Pump(s)
Cooling Central A/C
Heat Source Electric
Exterior
Waterfront N
Water Access N
Roof Type Shingle
Accessibility Other
Parking Type On Street
Garage N
Building
Story 2
Sewer Public Sewer
Water Public
Architectural Style Victorian
Level or Stories 2
Additional Building Above Grade
New Construction N
Schools
School District Dorchester County Public Schools
Others
Senior Community No
Tax ID 1007148992
Ownership Fee Simple
SqFt Source Estimated
Acceptable Financing Cash, Conventional, FHA, VA
Listing Terms Cash, Conventional, FHA, VA
Financing Cash,Conventional,FHA,VA
Special Listing Condition Standard
Read Less Info
Want to know what your home might be worth? Contact us for a FREE valuation!

Our team is ready to help you sell your home for the highest possible price ASAP

Bought with Ross Muir • Long & Foster Real Estate, Inc.




