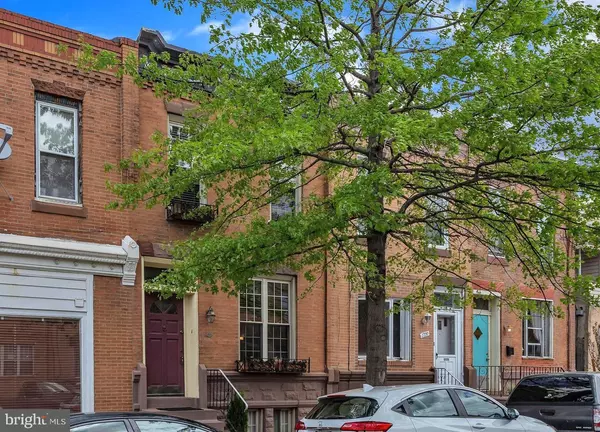For more information regarding the value of a property, please contact us for a free consultation.
Key Details
Sold Price $314,900
Property Type Townhouse
Sub Type Interior Row/Townhouse
Listing Status Sold
Purchase Type For Sale
Square Footage 1,600 sqft
Price per Sqft $196
Subdivision Girard Estates
MLS Listing ID PAPH1014654
Sold Date 06/25/21
Style Straight Thru
Bedrooms 3
Full Baths 1
HOA Y/N N
Abv Grd Liv Area 1,600
Originating Board BRIGHT
Year Built 1920
Annual Tax Amount $3,137
Tax Year 2021
Lot Size 1,112 Sqft
Acres 0.03
Lot Dimensions 16.00 x 69.50
Property Description
**ALL OFFERS DUE BY MIDNIGHT SATURDAY 5/8/21** Welcome to 1711 Wolf St - a bright, spacious, and tastefully updated home on a great block in Girard Estates! You will appreciate the curb appeal as soon as you approach, noticing the impeccably maintained brick and brownstone facade and wrought iron window boxes. Enter through the vestibule with custom tile and stained glass into an extra wide living space, featuring soaring ceilings, hardwood flooring, fireplace, coat closet, and tons of natural light from a large south-facing window. Beyond the living area, you'll find a spacious dining room with built-in hutch and kitchen with recessed lighting, stainless steel appliances, and plenty of cabinet space. Exit the kitchen to the back patio of your dreams! Fit for entertaining with 19x24 ft of space, brick pavers, and privacy fence. Upstairs are three sunny bedrooms and a full bathroom with tub. The rear bedroom hosts a HUGE custom walk-in closet and the front bedroom features original wood built-ins. Downstairs is a full unfinished basement, perfect for storage or ready for your customization. Last but not least, the location is fantastic! Super convenient to shopping and dining on Passyunk Ave and local favorites like Cacia's, El Molino, Taproom on 19th, & Potito's; walking distance to parks, grocery stores, convenience stores, and more; close to hospitals, highways, and public transportation for an easy commute in, around, and out of the city. Do not miss your opportunity to call 1711 Wolf your own - schedule your showing today! ** Please see attached upgrade list. ** This is a *Miracle Home* and the listing agent will be donating to the Children's Hospital of Philadelphia via the Children's Miracle Network at settlement.
Location
State PA
County Philadelphia
Area 19145 (19145)
Zoning RSA5
Rooms
Basement Full, Unfinished
Interior
Interior Features Built-Ins, Ceiling Fan(s), Wainscotting, Wood Floors, Walk-in Closet(s), Stain/Lead Glass, Recessed Lighting
Hot Water Natural Gas
Heating Forced Air
Cooling Central A/C
Fireplaces Number 2
Fireplace Y
Heat Source Natural Gas
Laundry Basement, Washer In Unit, Dryer In Unit
Exterior
Waterfront N
Water Access N
Accessibility None
Parking Type On Street
Garage N
Building
Story 2
Sewer Public Sewer
Water Public
Architectural Style Straight Thru
Level or Stories 2
Additional Building Above Grade
New Construction N
Schools
School District The School District Of Philadelphia
Others
Senior Community No
Tax ID 262241500
Ownership Fee Simple
SqFt Source Assessor
Special Listing Condition Standard
Read Less Info
Want to know what your home might be worth? Contact us for a FREE valuation!

Our team is ready to help you sell your home for the highest possible price ASAP

Bought with Abbie Elizabeth Heller • Keller Williams Philadelphia




