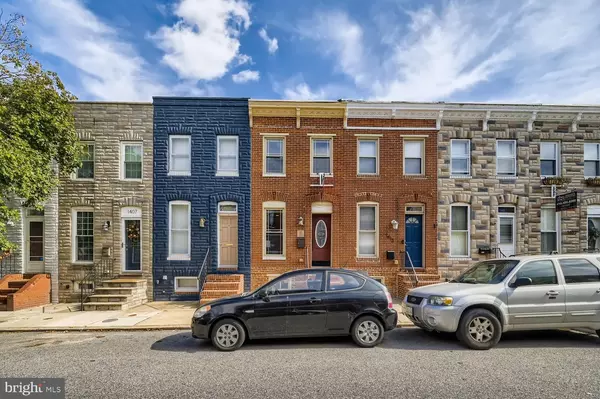For more information regarding the value of a property, please contact us for a free consultation.
Key Details
Sold Price $350,000
Property Type Townhouse
Sub Type Interior Row/Townhouse
Listing Status Sold
Purchase Type For Sale
Square Footage 1,518 sqft
Price per Sqft $230
Subdivision Locust Point
MLS Listing ID MDBA2012382
Sold Date 01/06/22
Style Colonial
Bedrooms 3
Full Baths 2
Half Baths 1
HOA Y/N N
Abv Grd Liv Area 1,104
Originating Board BRIGHT
Year Built 1919
Annual Tax Amount $6,418
Tax Year 2021
Lot Size 1,742 Sqft
Acres 0.04
Property Description
Buyer decided it "wasn't for her"... is it for YOU?! It should be because this one checks all of the boxes PLUS the ones that you didn't even know that you had! Parking, check. Two car parking?! Even better! Renovated, check. Renovated with custom details and high end finishes? Fantastic! Rear deck for entertaining, check. Rear AND roof decks to take entertaining to a new level? Perfect! A couple of closets, check. Storage around every turn and more? YES! This one shines! Beyond the front brick facade, hardwoods welcome you in to the coffered ceiling living room with exposed brick, custom lighting, custom stairs and half bath. The first floor also offers the gourmet kitchen, complete with ceramic, granite, stainless, 42 inch cabinets with pull-out shelving and other custom touches, tile backsplash and more! Not to mention access to the rear deck, tandem two car parking and the finished basement. The finished lower level boasts even more living space with ceramic tile, bar top with seating and access to the full sized washer and dryer, storage and newer mechanicals for worry-free living. The second level touts more hardwoods, the primary bedroom complete with ceramic and granite full bath, the hall bath that is just as exquisite as the primary bath, linen closet, the second bedroom and access to the roof deck with amazing views. This one has it all! See it today!
Location
State MD
County Baltimore City
Zoning RESIDENTIAL
Rooms
Other Rooms Dining Room, Primary Bedroom, Bedroom 2, Bedroom 3, Kitchen, Family Room, Laundry, Utility Room
Basement Fully Finished, Improved, Connecting Stairway, Daylight, Partial, Interior Access, Partially Finished, Space For Rooms, Sump Pump
Interior
Interior Features Upgraded Countertops, Primary Bath(s), Wood Floors, Carpet, Ceiling Fan(s), Dining Area, Floor Plan - Open, Kitchen - Eat-In, Kitchen - Gourmet, Kitchen - Table Space, Recessed Lighting
Hot Water Electric
Heating Forced Air
Cooling Central A/C
Equipment Dishwasher, Disposal, Dryer, Exhaust Fan, Icemaker, Microwave, Oven/Range - Gas, Washer, Water Heater
Fireplace N
Appliance Dishwasher, Disposal, Dryer, Exhaust Fan, Icemaker, Microwave, Oven/Range - Gas, Washer, Water Heater
Heat Source Natural Gas
Exterior
Exterior Feature Deck(s)
Garage Spaces 2.0
Waterfront N
Water Access N
Accessibility None
Porch Deck(s)
Parking Type Off Street
Total Parking Spaces 2
Garage N
Building
Story 3
Foundation Brick/Mortar
Sewer Public Sewer
Water Public
Architectural Style Colonial
Level or Stories 3
Additional Building Above Grade, Below Grade
New Construction N
Schools
School District Baltimore City Public Schools
Others
Senior Community No
Tax ID 0324112022B034
Ownership Ground Rent
SqFt Source Estimated
Special Listing Condition Standard
Read Less Info
Want to know what your home might be worth? Contact us for a FREE valuation!

Our team is ready to help you sell your home for the highest possible price ASAP

Bought with John Patrick Troiani • Berkshire Hathaway HomeServices Homesale Realty




