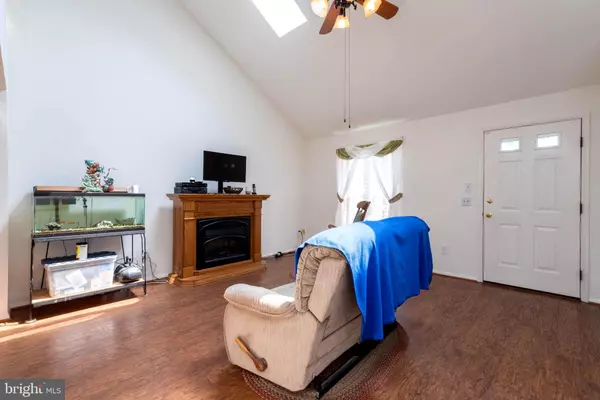For more information regarding the value of a property, please contact us for a free consultation.
Key Details
Sold Price $320,000
Property Type Single Family Home
Sub Type Detached
Listing Status Sold
Purchase Type For Sale
Square Footage 1,875 sqft
Price per Sqft $170
Subdivision Chesterfield
MLS Listing ID MDAA402470
Sold Date 03/24/20
Style Contemporary
Bedrooms 3
Full Baths 3
HOA Fees $32/qua
HOA Y/N Y
Abv Grd Liv Area 1,325
Originating Board BRIGHT
Year Built 1986
Annual Tax Amount $2,969
Tax Year 2018
Lot Size 5,024 Sqft
Acres 0.12
Property Description
Freshly painted contemporary shows extremely well. With 3-bedrooms and the Master on the main level with full Master suite. 2-bedrooms upstairs and 2 additional full baths, 1 on the upper level and 1 on the lower level. 2nd kitchen on the bottom level if indeed you need In-law suite capability. Lots of space and a great looking house in a very good community. New gutters installed with gutter guards. Some yard stuff can stay. Like-new appliances throughout. Solar panels ($36,000) are not leased, along with a new roof (architectural shingles) with a lifetime guarantee. In 2019 the sellers total payments to BGE was less then $1,200. This is a true BONUS for this sale! Seller has installed brand-new granite countertops in the kitchen. New carpet in the whole house. Need closing help? Seller now offering $9,000 for closing help!
Location
State MD
County Anne Arundel
Zoning R-5
Rooms
Other Rooms Living Room, Dining Room, Primary Bedroom, Bedroom 2, Bedroom 3, Kitchen, Family Room, Foyer, Laundry, Primary Bathroom, Full Bath
Basement Full, Fully Finished
Main Level Bedrooms 1
Interior
Interior Features Ceiling Fan(s), Floor Plan - Open, Primary Bath(s)
Hot Water Electric
Heating Heat Pump(s)
Cooling Ceiling Fan(s), Central A/C
Flooring Carpet, Laminated, Ceramic Tile
Fireplaces Number 1
Equipment Built-In Microwave, Dishwasher, Disposal, Dryer, Exhaust Fan, Refrigerator, Stove, Washer
Furnishings No
Fireplace Y
Appliance Built-In Microwave, Dishwasher, Disposal, Dryer, Exhaust Fan, Refrigerator, Stove, Washer
Heat Source Electric
Laundry Lower Floor
Exterior
Exterior Feature Deck(s)
Fence Wood
Utilities Available Cable TV Available, Electric Available
Amenities Available Basketball Courts, Community Center, Pool - Outdoor, Tot Lots/Playground, Tennis Courts
Waterfront N
Water Access N
View Garden/Lawn
Roof Type Architectural Shingle
Accessibility None
Porch Deck(s)
Parking Type Driveway
Garage N
Building
Lot Description Cul-de-sac
Story 3+
Sewer Public Sewer
Water Public
Architectural Style Contemporary
Level or Stories 3+
Additional Building Above Grade, Below Grade
Structure Type Dry Wall
New Construction N
Schools
Elementary Schools Jacobsville
Middle Schools Chesapeake Bay
High Schools Chesapeake
School District Anne Arundel County Public Schools
Others
HOA Fee Include Pool(s)
Senior Community No
Tax ID 020319090046990
Ownership Fee Simple
SqFt Source Estimated
Security Features Main Entrance Lock
Acceptable Financing Cash, Conventional, FHA, Exchange, FHLMC, FHVA, VA
Horse Property N
Listing Terms Cash, Conventional, FHA, Exchange, FHLMC, FHVA, VA
Financing Cash,Conventional,FHA,Exchange,FHLMC,FHVA,VA
Special Listing Condition Standard
Read Less Info
Want to know what your home might be worth? Contact us for a FREE valuation!

Our team is ready to help you sell your home for the highest possible price ASAP

Bought with Joyce G Gebhart • Northrop Realty




