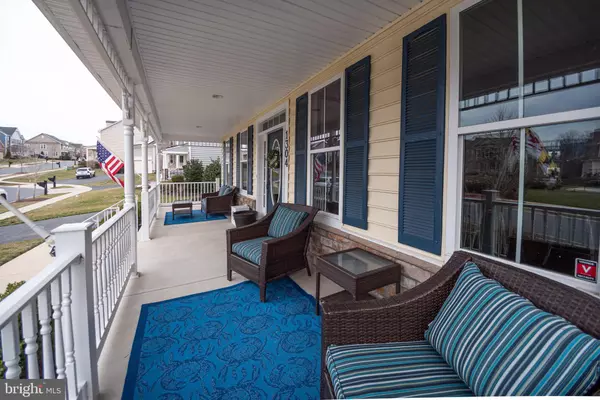For more information regarding the value of a property, please contact us for a free consultation.
Key Details
Sold Price $520,000
Property Type Single Family Home
Sub Type Detached
Listing Status Sold
Purchase Type For Sale
Square Footage 3,948 sqft
Price per Sqft $131
Subdivision Brunswick Crossing
MLS Listing ID MDFR260512
Sold Date 04/28/20
Style Colonial
Bedrooms 4
Full Baths 3
Half Baths 1
HOA Fees $100/mo
HOA Y/N Y
Abv Grd Liv Area 3,448
Originating Board BRIGHT
Year Built 2012
Annual Tax Amount $6,991
Tax Year 2020
Lot Size 7,700 Sqft
Acres 0.18
Property Description
Gorgeous Home Loaded with Features and Upgrades! Prepare to be impressed! Advantage Homes Innsbrook model on cul de sac now available! Located in the amenity filled community of Brunswick Crossing this home has easy access to RT15, I-70/270 and MARC train. Move in ready home with hardwood floors, gourmet kitchen, stainless steel appliances, double oven, 5-burner 36 inch gas cooktop, granite countertops, kitchen backsplash and upgraded maple cabinets. 9ft Ceilings on main and upper levels with 3-piece crown mounding, 2-piece chair railing, shadow box detail and 5-inch base moldings. Raised hearth stone fireplace compliments the family room. Glass french doors with transom open to 1st floor study off the morning room. Spacious owners retreat with vaulted ceilings, his/hers walk in closets and spa like owners bath. Basement includes a finished rec room, rough in bath and loads of storage space. Private exterior patio with fire pit overlooking dense tree line. The list goes on and on! Home Warranty Included! This home is a must see!
Location
State MD
County Frederick
Zoning R
Rooms
Other Rooms Living Room, Dining Room, Primary Bedroom, Sitting Room, Bedroom 2, Bedroom 3, Bedroom 4, Kitchen, Family Room, Breakfast Room, Study, Laundry, Recreation Room
Basement Connecting Stairway, Daylight, Partial, Partially Finished, Rough Bath Plumb, Sump Pump
Interior
Interior Features Ceiling Fan(s), Chair Railings, Crown Moldings, Family Room Off Kitchen, Floor Plan - Open, Formal/Separate Dining Room, Kitchen - Gourmet, Primary Bath(s), Pantry, Recessed Lighting, Soaking Tub, Wood Floors, Walk-in Closet(s), Upgraded Countertops
Heating Energy Star Heating System, Programmable Thermostat
Cooling Central A/C, Ceiling Fan(s)
Fireplaces Number 1
Fireplaces Type Gas/Propane, Mantel(s)
Equipment Built-In Microwave, Cooktop, Dishwasher, Dryer, Energy Efficient Appliances, Oven - Double, Refrigerator, Stainless Steel Appliances, Washer
Fireplace Y
Window Features Double Pane,Energy Efficient,Low-E,Screens
Appliance Built-In Microwave, Cooktop, Dishwasher, Dryer, Energy Efficient Appliances, Oven - Double, Refrigerator, Stainless Steel Appliances, Washer
Heat Source Natural Gas
Laundry Upper Floor
Exterior
Garage Garage - Front Entry, Garage Door Opener, Inside Access
Garage Spaces 2.0
Utilities Available Under Ground
Amenities Available Community Center, Fitness Center, Jog/Walk Path, Pool - Indoor, Tennis Courts
Waterfront N
Water Access N
View Trees/Woods
Accessibility None
Parking Type Attached Garage, Driveway, On Street
Attached Garage 2
Total Parking Spaces 2
Garage Y
Building
Lot Description Backs to Trees, Cul-de-sac
Story 3+
Foundation Concrete Perimeter
Sewer Public Sewer
Water Public
Architectural Style Colonial
Level or Stories 3+
Additional Building Above Grade, Below Grade
New Construction N
Schools
School District Frederick County Public Schools
Others
HOA Fee Include Common Area Maintenance,Pool(s),Recreation Facility
Senior Community No
Tax ID 1125491068
Ownership Fee Simple
SqFt Source Estimated
Special Listing Condition Standard
Read Less Info
Want to know what your home might be worth? Contact us for a FREE valuation!

Our team is ready to help you sell your home for the highest possible price ASAP

Bought with Elizabeth M Burrow • Keller Williams Realty Centre




