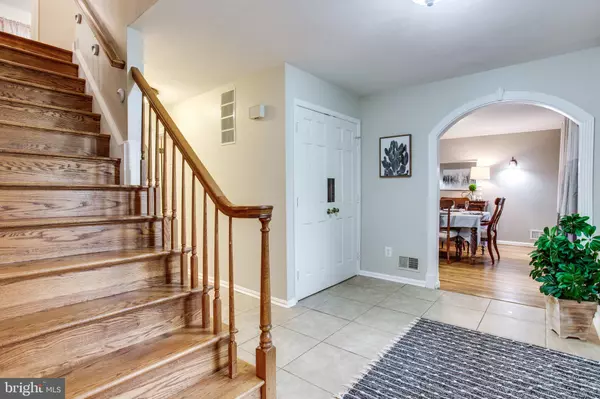For more information regarding the value of a property, please contact us for a free consultation.
Key Details
Sold Price $1,050,000
Property Type Single Family Home
Sub Type Detached
Listing Status Sold
Purchase Type For Sale
Square Footage 2,418 sqft
Price per Sqft $434
Subdivision Vienna Oaks
MLS Listing ID VAFX1192652
Sold Date 06/04/21
Style Colonial
Bedrooms 4
Full Baths 3
Half Baths 1
HOA Y/N N
Abv Grd Liv Area 2,418
Originating Board BRIGHT
Year Built 1971
Annual Tax Amount $9,275
Tax Year 2021
Lot Size 0.376 Acres
Acres 0.38
Property Description
Beautiful and well-maintained 4 bedroom/3 full bath/1 half bath home located in a quiet cul-de-sac in sought after Vienna Oaks neighborhood! Enjoy your fabulous spacious backyard with a fire pit area to roast s'mores and relax with friends and listen to the trickling water from the custom built stone fountain and koi pond. You can also enjoy the beauty of this backyard from your gorgeous custom all season sunroom. The perfect floor plan for entertaining! The kitchen boasts a large bay window and opens to a lovely family room with a gas fireplace. The sunroom is conveniently located off of the family room. Family room opens to a large light-filled living room with oversized windows. The spacious owner's suite boasts a separate sitting room that could also be a perfect home office! Owner's suite bathroom was been beautifully remodeled in 2020 with plenty of cabinetry, two vanity areas and a large shower with a glass sliding door. The second full bathroom upstairs was completely remodeled in 2019. New toilets in all of the bathrooms. The entire home has been painted throughout. Large lower level recreation room is perfect for a movie room, ping pong area or a great space for guests to stay. Lower level also has a full bathroom, workout room and a large storage room. Can't beat this amazing location! Neighborhood is right across from Nottoway Park for walking on trails, playing tennis, large playground area, basketball courts and soccer and baseball fields. Less than a mile from the Vienna Metro. Minutes from the Town of Vienna to enjoy all of the many restaurants and shops! Madison High School pyramid.
Location
State VA
County Fairfax
Zoning 130
Rooms
Other Rooms Living Room, Dining Room, Primary Bedroom, Sitting Room, Bedroom 2, Bedroom 3, Bedroom 4, Kitchen, Family Room, Foyer, Breakfast Room, Sun/Florida Room, Exercise Room, Recreation Room, Bathroom 2, Bathroom 3, Primary Bathroom
Basement Partially Finished
Interior
Interior Features Breakfast Area, Carpet, Crown Moldings, Dining Area, Family Room Off Kitchen, Floor Plan - Traditional, Formal/Separate Dining Room, Kitchen - Eat-In, Pantry, Upgraded Countertops, Wood Floors, Window Treatments
Hot Water Natural Gas
Heating Central, Forced Air
Cooling Central A/C
Fireplaces Number 1
Equipment Built-In Microwave, Cooktop, Dishwasher, Disposal, Dryer - Gas, Refrigerator, Washer, Water Heater, Oven - Single
Appliance Built-In Microwave, Cooktop, Dishwasher, Disposal, Dryer - Gas, Refrigerator, Washer, Water Heater, Oven - Single
Heat Source Natural Gas
Exterior
Exterior Feature Patio(s), Porch(es)
Garage Garage - Front Entry, Additional Storage Area, Garage Door Opener
Garage Spaces 6.0
Utilities Available Electric Available, Natural Gas Available, Phone Available, Water Available
Waterfront N
Water Access N
Accessibility None
Porch Patio(s), Porch(es)
Attached Garage 2
Total Parking Spaces 6
Garage Y
Building
Story 3
Sewer Public Sewer
Water Public
Architectural Style Colonial
Level or Stories 3
Additional Building Above Grade, Below Grade
New Construction N
Schools
Elementary Schools Marshall Road
Middle Schools Thoreau
High Schools Madison
School District Fairfax County Public Schools
Others
Senior Community No
Tax ID 0383 32 0028
Ownership Fee Simple
SqFt Source Assessor
Special Listing Condition Standard
Read Less Info
Want to know what your home might be worth? Contact us for a FREE valuation!

Our team is ready to help you sell your home for the highest possible price ASAP

Bought with Annemarie Stephens • Coldwell Banker Realty - Washington




