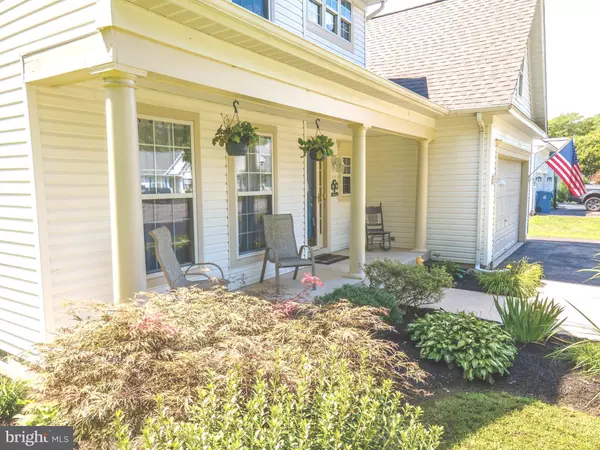For more information regarding the value of a property, please contact us for a free consultation.
Key Details
Sold Price $515,000
Property Type Single Family Home
Sub Type Detached
Listing Status Sold
Purchase Type For Sale
Square Footage 2,624 sqft
Price per Sqft $196
Subdivision Clayborne Woods
MLS Listing ID MDQA2000720
Sold Date 10/15/21
Style Colonial
Bedrooms 4
Full Baths 2
Half Baths 1
HOA Fees $55/mo
HOA Y/N Y
Abv Grd Liv Area 2,624
Originating Board BRIGHT
Year Built 2000
Annual Tax Amount $3,760
Tax Year 2021
Lot Size 10,069 Sqft
Acres 0.23
Property Description
Thinking of moving to the Eastern Shore - BEST VALUE ON KENT ISLAND that is available NOW - Yes, no need to wait for sellers to find a home, and definitely no need to do a rent back. Quick settlement is possible! Sitting at the end of a cul-de-sac which means almost 0 traffic... This Home Is a TEN - it offers over 2600 SQFT of finished living space. Updated 4BR, 2.5BA, 2 car garage, large driveway, located in the private community of Clayborne Woods which is close to everything in Chester!! Restaurants, grocery store, shopping, ice cream shop, and Rt. 50. Its location will give you the opportunity to have an easy commute as it's just minutes to the Chesapeake Bay Bridge! Fresh paint in the main living areas. Brand NEW granite counter tops in kitchen, coffee bar, island, and plenty of space for your informal dining / breakfast table. This home offers you multiple living areas such as living room, formal dining room, family room, rear bump out provides extra living space that can be used as a rec room, play room, or anything else you need! Dry bar is included! Owner's bathroom has beautiful updated countertops, stand up shower, and separate tub. Main level laundry room with mudroom. Off the kitchen the slider leads you to the spacious deck, private back yard that backs to the woods and a community trail! Enjoy your coffee and the tranquility of the morning on the front porch.
Location
State MD
County Queen Annes
Zoning CMPD
Interior
Hot Water Electric
Heating Heat Pump(s)
Cooling Central A/C
Fireplaces Number 1
Fireplace Y
Heat Source Propane - Leased
Laundry Main Floor
Exterior
Garage Garage - Front Entry
Garage Spaces 2.0
Waterfront N
Water Access N
Accessibility None
Parking Type Attached Garage
Attached Garage 2
Total Parking Spaces 2
Garage Y
Building
Story 2
Foundation Crawl Space
Sewer Public Sewer
Water Public
Architectural Style Colonial
Level or Stories 2
Additional Building Above Grade, Below Grade
New Construction N
Schools
Elementary Schools Kent Island
Middle Schools Stevensville
High Schools Kent Island
School District Queen Anne'S County Public Schools
Others
Senior Community No
Tax ID 1804111591
Ownership Fee Simple
SqFt Source Assessor
Acceptable Financing Cash, Conventional, FHA, VA
Listing Terms Cash, Conventional, FHA, VA
Financing Cash,Conventional,FHA,VA
Special Listing Condition Standard
Read Less Info
Want to know what your home might be worth? Contact us for a FREE valuation!

Our team is ready to help you sell your home for the highest possible price ASAP

Bought with David J. J Moore • RE/MAX Executive




