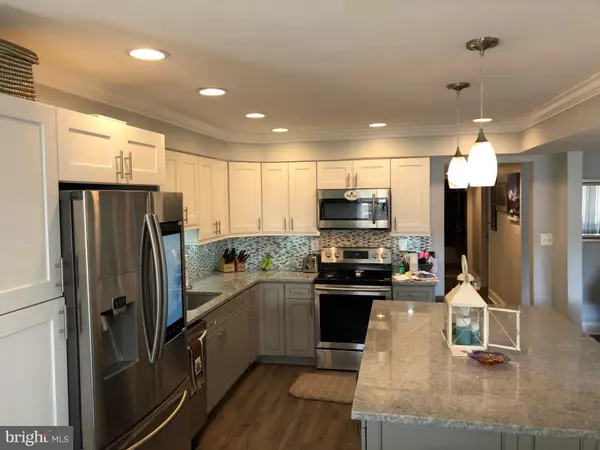For more information regarding the value of a property, please contact us for a free consultation.
Key Details
Sold Price $246,000
Property Type Condo
Sub Type Condo/Co-op
Listing Status Sold
Purchase Type For Sale
Square Footage 1,291 sqft
Price per Sqft $190
Subdivision Holly Hall
MLS Listing ID MDBC485806
Sold Date 07/07/20
Style Colonial
Bedrooms 2
Full Baths 2
Condo Fees $210/mo
HOA Y/N N
Abv Grd Liv Area 1,291
Originating Board BRIGHT
Year Built 1985
Annual Tax Amount $3,120
Tax Year 2020
Property Description
This condo has it all, Location, Convenience and Beautifully appointed! This modernized condo has two bedroom, two full bath and an open floor plan with luxury vinyl plank hardwood flooring throughout. The kitchen has a huge granite island with seating for five adults, a 7 shelf wine refrigerator, a Samsung side by side touch screen refrigerator, stainless steel appliances all surrounded by well crafted shaker kitchen cabinets, grey on the bottom and white on the top. The kitchen is adjacent to the light filled dinette and overlooks the family room, perfect for entertaining family while serving up appetizers. The enclosed patio, which has an ample storage room, is the perfect secured enclave to enjoy the sunset. Notice the over sized trim throughout the home, including crown molding in the foyer, kitchen, family room, hallway, and Owner's bedroom. The bedrooms have upgraded wall to wall carpet and pad. The hall bath features quartz vanity top with a vessel bowl sink. The owner's bath has a double bowl quartz vanity with two vessel bowls. The over-sized marble floors, open shower with rain shower head and custom tile work exudes luxury!
Location
State MD
County Baltimore
Zoning .
Direction West
Rooms
Main Level Bedrooms 2
Interior
Hot Water Electric
Heating Central
Cooling Central A/C
Equipment Built-In Microwave, Built-In Range, Dishwasher, Disposal, Oven - Self Cleaning, Oven/Range - Electric, Stainless Steel Appliances, Refrigerator
Furnishings No
Fireplace N
Appliance Built-In Microwave, Built-In Range, Dishwasher, Disposal, Oven - Self Cleaning, Oven/Range - Electric, Stainless Steel Appliances, Refrigerator
Heat Source Electric
Exterior
Utilities Available Electric Available, Cable TV, Phone Available
Amenities Available None
Waterfront N
Water Access N
Roof Type Asphalt
Accessibility None
Garage N
Building
Story 1
Unit Features Garden 1 - 4 Floors
Sewer Public Sewer
Water Public
Architectural Style Colonial
Level or Stories 1
Additional Building Above Grade, Below Grade
New Construction N
Schools
Elementary Schools Pinewood
Middle Schools Ridgely
High Schools Dulaney
School District Baltimore County Public Schools
Others
Pets Allowed Y
HOA Fee Include Common Area Maintenance,Lawn Care Front,Lawn Care Rear,Lawn Care Side,Lawn Maintenance,Management,Parking Fee,Road Maintenance,Sewer,Snow Removal,Trash,Water
Senior Community No
Tax ID 04082000004299
Ownership Condominium
Horse Property N
Special Listing Condition Standard
Pets Description Dogs OK, Cats OK
Read Less Info
Want to know what your home might be worth? Contact us for a FREE valuation!

Our team is ready to help you sell your home for the highest possible price ASAP

Bought with Jonathan Croco • RE/MAX Sails Inc.




