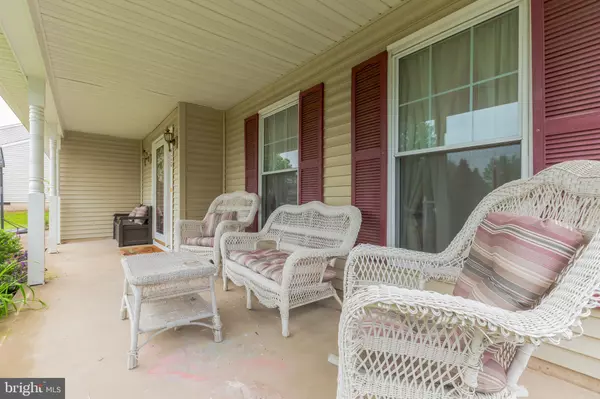For more information regarding the value of a property, please contact us for a free consultation.
Key Details
Sold Price $425,000
Property Type Single Family Home
Sub Type Detached
Listing Status Sold
Purchase Type For Sale
Square Footage 2,308 sqft
Price per Sqft $184
Subdivision Penns Grant
MLS Listing ID PABU498014
Sold Date 08/05/20
Style Colonial
Bedrooms 4
Full Baths 2
Half Baths 1
HOA Y/N N
Abv Grd Liv Area 2,308
Originating Board BRIGHT
Year Built 1986
Annual Tax Amount $7,299
Tax Year 2020
Lot Dimensions 57.00 x 112.00
Property Description
Welcome to one of the largest homes and largest lots in Penn's Grant. This 2308 square foot single family home has 4 bedrooms and 2.5 bathrooms. This lovingly maintained home features a private master suite with a walk-in closet, and en suite bath with heated flooring. There are three other plus sized bedrooms with large closets, and a hallway bathroom. The main floor features a roomy living room, dining room, and a kitchen with a breakfast eatery. There is a stone wood burning fireplace that welcomes you to the family room, and sliding doors to the large backyard with stamped-concrete patio, perfect for entertaining. This home also features a front porch, a front entry 2-car garage with inside access and remote openers, and storage in the attic. There is a Total Home Protection Home Warranty included in the sale, paid for and with coverage through February 2024! Located in the highly regarded Pennsbury School District, and close to all major roadways and convenient shopping centers, this home is hard to beat. Schedule a tour for your new home today!
Location
State PA
County Bucks
Area Falls Twp (10113)
Zoning MR
Rooms
Other Rooms Living Room, Dining Room, Primary Bedroom, Bedroom 2, Bedroom 3, Kitchen, Family Room, Foyer, Bedroom 1, Bathroom 1, Primary Bathroom, Half Bath
Interior
Interior Features Dining Area
Hot Water Electric
Heating Heat Pump - Electric BackUp, Radiant
Cooling Central A/C
Fireplaces Number 1
Equipment Dryer, Washer, Refrigerator
Appliance Dryer, Washer, Refrigerator
Heat Source Electric
Exterior
Parking Features Built In, Additional Storage Area, Garage - Front Entry
Garage Spaces 2.0
Utilities Available Electric Available, Sewer Available, Water Available
Water Access N
Accessibility None
Attached Garage 2
Total Parking Spaces 2
Garage Y
Building
Story 2
Sewer Public Sewer
Water Public
Architectural Style Colonial
Level or Stories 2
Additional Building Above Grade, Below Grade
New Construction N
Schools
Elementary Schools Eleanor Roosevelt
Middle Schools Pennwood
High Schools Pennsbury
School District Pennsbury
Others
Senior Community No
Tax ID 13-030-435
Ownership Fee Simple
SqFt Source Assessor
Acceptable Financing Cash, Conventional, FHA, VA
Listing Terms Cash, Conventional, FHA, VA
Financing Cash,Conventional,FHA,VA
Special Listing Condition Standard
Read Less Info
Want to know what your home might be worth? Contact us for a FREE valuation!

Our team is ready to help you sell your home for the highest possible price ASAP

Bought with Sharif Hatab • BHHS Fox & Roach -Yardley/Newtown



