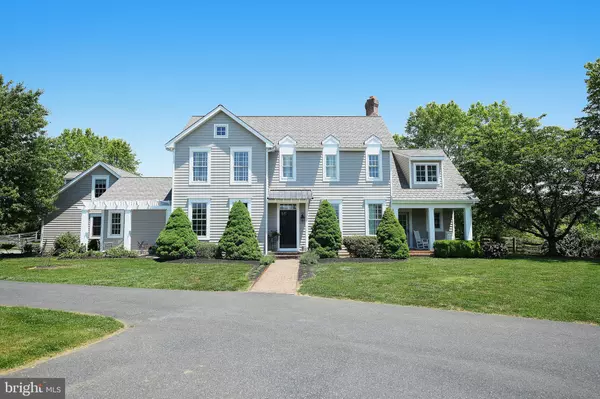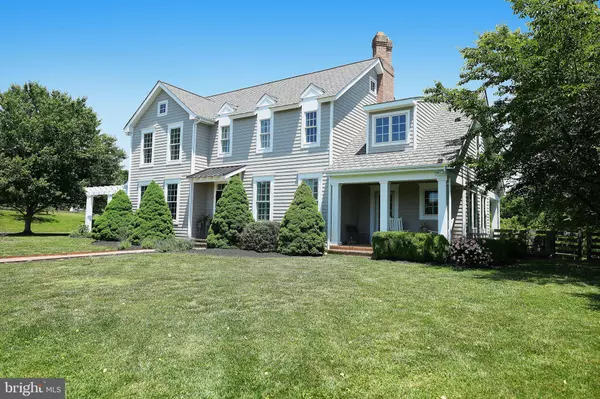For more information regarding the value of a property, please contact us for a free consultation.
Key Details
Sold Price $640,000
Property Type Single Family Home
Sub Type Detached
Listing Status Sold
Purchase Type For Sale
Square Footage 3,304 sqft
Price per Sqft $193
Subdivision Deer Creek Hills
MLS Listing ID MDHR247472
Sold Date 10/19/20
Style Colonial
Bedrooms 5
Full Baths 4
Half Baths 1
HOA Y/N N
Abv Grd Liv Area 3,304
Originating Board BRIGHT
Year Built 2002
Annual Tax Amount $5,188
Tax Year 2019
Lot Size 3.300 Acres
Acres 3.3
Property Description
3.3 Acres of natural beauty!! Showcasing 5 bedrooms and 4 full baths and 1 half bath. This home is stunning and upgraded throughout. Come out to view and tour today so that you can make your home dreams come true!! Main level offers 9+ft ceilings, and hardwood floors throughout, with upgraded hardwoods on the upper level installed just last year. Natural sunlight fills this home. Find yourself sitting near one of 3 fireplaces to stay warm and cozy during the cold winter months. Wine and dine your guests in the separate formal dining room that offers beautiful built-in shelves and lots of windows viewing the properties natural beauty and wildlife. Side door off dining room provides access to one or 3 great sitting areas. Live that home chef dream in this large gourmet kitchen that gives you an extra large island Topped in quartz with slow close drawers, tons of cabinet space, wine storage, sub-zero fridge, stainless steel appliances and a 6-burner viking stove with grill grates and a warming drawer. Relax and sunbath in the sitting room that overlooks the luscious grounds that surround this home. Upper level offers 5 large bedrooms and 4 full baths; including an au pair suite that offers private retreat, full bath and living room. This space was just newly carpeted. This home comes complete with two water heaters (one is geothermal and the other is propane, tankless on demand). Heating is geothermal which was installed by current owners. It is very efficient and quite a money saver! Got a pup? The yard is fenced in and offers a great spot for your pet to run around and get some fresh air. Sitting outside to relax has many options at this home, from relaxing on the front porch, back porch, or catch some rays in the back/side yards! Truly a modern version of the early farmhouse style home. Make your country living dream come true! Be sure to come check it out today!!
Location
State MD
County Harford
Zoning AG
Rooms
Other Rooms Dining Room, Primary Bedroom, Bedroom 2, Bedroom 3, Bedroom 4, Kitchen, Family Room, Basement, Foyer, Bedroom 1, Exercise Room, Great Room, Laundry, Mud Room, Other
Basement Other
Interior
Interior Features Breakfast Area, Built-Ins, Butlers Pantry, Carpet, Ceiling Fan(s), Dining Area, Double/Dual Staircase, Floor Plan - Traditional, Crown Moldings, Family Room Off Kitchen, Kitchen - Gourmet, Kitchen - Eat-In, Kitchen - Table Space, Primary Bath(s), Pantry, Recessed Lighting, Soaking Tub, Upgraded Countertops, Wainscotting, Walk-in Closet(s), Wood Floors
Hot Water Propane, Tankless
Heating Forced Air, Programmable Thermostat, Wood Burn Stove
Cooling Ceiling Fan(s), Zoned, Central A/C
Flooring Hardwood, Carpet, Ceramic Tile
Fireplaces Number 3
Fireplaces Type Mantel(s), Stone
Equipment Central Vacuum, Cooktop, Dishwasher, Disposal, Exhaust Fan, Icemaker, Oven - Double, Oven/Range - Gas, Refrigerator, Stainless Steel Appliances, Six Burner Stove, Washer
Fireplace Y
Appliance Central Vacuum, Cooktop, Dishwasher, Disposal, Exhaust Fan, Icemaker, Oven - Double, Oven/Range - Gas, Refrigerator, Stainless Steel Appliances, Six Burner Stove, Washer
Heat Source Geo-thermal, Propane - Owned
Exterior
Exterior Feature Patio(s), Porch(es)
Garage Garage Door Opener, Garage - Side Entry
Garage Spaces 2.0
Waterfront N
Water Access N
View Pasture, Trees/Woods
Roof Type Composite,Shingle
Accessibility None
Porch Patio(s), Porch(es)
Parking Type Attached Garage, Driveway, Off Street
Attached Garage 2
Total Parking Spaces 2
Garage Y
Building
Story 3
Sewer On Site Septic
Water Well
Architectural Style Colonial
Level or Stories 3
Additional Building Above Grade, Below Grade
Structure Type Vaulted Ceilings
New Construction N
Schools
Elementary Schools Darlington
Middle Schools Havre De Grace
High Schools Havre De Grace
School District Harford County Public Schools
Others
Senior Community No
Tax ID 1305058651
Ownership Fee Simple
SqFt Source Assessor
Special Listing Condition Standard
Read Less Info
Want to know what your home might be worth? Contact us for a FREE valuation!

Our team is ready to help you sell your home for the highest possible price ASAP

Bought with Mary M Jones • Berkshire Hathaway HomeServices PenFed Realty




