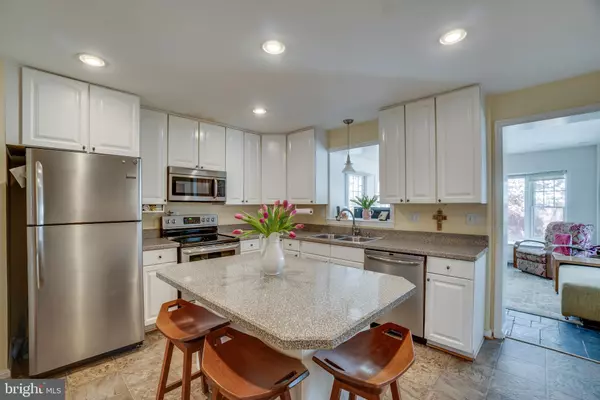For more information regarding the value of a property, please contact us for a free consultation.
Key Details
Sold Price $998,000
Property Type Single Family Home
Sub Type Detached
Listing Status Sold
Purchase Type For Sale
Square Footage 4,111 sqft
Price per Sqft $242
Subdivision Dover Balmoral Riverwood
MLS Listing ID VAAR161438
Sold Date 06/26/20
Style Split Level
Bedrooms 4
Full Baths 3
HOA Y/N N
Abv Grd Liv Area 2,349
Originating Board BRIGHT
Year Built 1955
Tax Year 2019
Lot Size 9,066 Sqft
Acres 0.21
Property Sub-Type Detached
Property Description
This is one you have been waiting for! Spacious 4-level home with 4 bedrooms and 3 full baths in the sought after neighborhood of Dover Crystal. This charming split level home underwent extensive renovations in 2018/'19, including a total remodeling of the lower level laundry/utility room and updating of the lower level 4th bedroom. The lower level bedroom can easily function as an au pair or in-law suite. Renovations also included updating the lower level full bath, water proofing the basement and installing a new sump pump. Features include a good size and functional foyer entrance, spacious living room with gas fireplace, a separate dining area opening to the outside deck, gleaming hardwood floors, custom window treatments and a fabulous, light filled sunroom with slate flooring. The open kitchen features new granite countertops, stainless steel appliances and a large center island. Another big plus is the downstairs family/recreation room with a gas fireplace, built-ins, and a walk out entrance to the backyard. It is the perfect place to entertain family and friends. Excellent school triangle. Icing on the cake, the fully fenced in large yard (9K+ SF) and the location, convenient to DC, the Lyon Village Shopping Center, Italian Store, the Lee Heights Shopping Center and parks, biking and jogging paths.
Location
State VA
County Arlington
Zoning R-10
Rooms
Other Rooms Living Room, Dining Room, Primary Bedroom, Bedroom 2, Bedroom 3, Kitchen, Family Room, Bedroom 1, Sun/Florida Room, Laundry, Bathroom 1, Bathroom 2, Primary Bathroom
Basement Fully Finished, Interior Access, Outside Entrance, Shelving, Walkout Level, Drainage System, Sump Pump, Windows
Interior
Interior Features Built-Ins, Carpet, Combination Dining/Living, Dining Area, Floor Plan - Traditional, Kitchen - Island, Primary Bath(s), Window Treatments, Wood Floors
Hot Water Natural Gas
Heating Forced Air
Cooling Central A/C
Flooring Hardwood, Carpet, Vinyl, Ceramic Tile
Fireplaces Number 2
Fireplaces Type Gas/Propane
Equipment Built-In Microwave, Dishwasher, Disposal, Dryer, Refrigerator, Freezer, Oven/Range - Electric, Washer
Fireplace Y
Appliance Built-In Microwave, Dishwasher, Disposal, Dryer, Refrigerator, Freezer, Oven/Range - Electric, Washer
Heat Source Natural Gas
Laundry Lower Floor, Washer In Unit, Dryer In Unit
Exterior
Garage Spaces 1.0
Fence Fully, Wood
Water Access N
View Garden/Lawn, Trees/Woods
Accessibility None
Total Parking Spaces 1
Garage N
Building
Story 3
Sewer Public Sewer
Water Public
Architectural Style Split Level
Level or Stories 3
Additional Building Above Grade, Below Grade
New Construction N
Schools
Elementary Schools Taylor
Middle Schools Dorothy Hamm
High Schools Yorktown
School District Arlington County Public Schools
Others
Senior Community No
Tax ID 04-016-003
Ownership Fee Simple
SqFt Source Assessor
Horse Property N
Special Listing Condition Standard
Read Less Info
Want to know what your home might be worth? Contact us for a FREE valuation!

Our team is ready to help you sell your home for the highest possible price ASAP

Bought with Non Member • Non Subscribing Office



