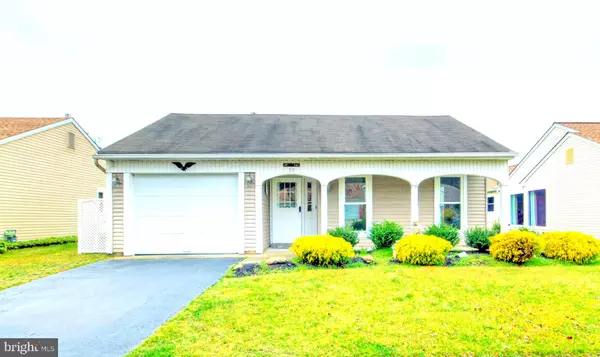For more information regarding the value of a property, please contact us for a free consultation.
Key Details
Sold Price $281,000
Property Type Single Family Home
Sub Type Detached
Listing Status Sold
Purchase Type For Sale
Square Footage 1,517 sqft
Price per Sqft $185
Subdivision Leisuretowne
MLS Listing ID NJBL394072
Sold Date 05/28/21
Style Ranch/Rambler
Bedrooms 2
Full Baths 2
HOA Fees $77/mo
HOA Y/N Y
Abv Grd Liv Area 1,517
Originating Board BRIGHT
Year Built 1987
Annual Tax Amount $3,938
Tax Year 2020
Lot Size 5,750 Sqft
Acres 0.13
Lot Dimensions 50.00 x 115.00
Property Description
Welcome Home to the well desired Warwick model 2 bed 2 bath home. Offering spacious open floor plan, and beautiful master suite with a spacious walk-in closet. Enjoy cooking in your large eat in kitchen. Read a book in your den or enjoy watching a movie in your living room. Second bedroom to be enjoyed by guest, a home office or your crafts and hobbies. Home is freshly painted and immaculate! Crown molding, chair rails and shadow boxing are added amenities no typically found in these homes. Gas heating had been updated for lower monthly bills. Updated heater and hot water heater. Options are endless in your new home. Security Gate, Community pool, club house games and activities, see why your neighbors feel this is the best place to live in Burlington county!
Location
State NJ
County Burlington
Area Southampton Twp (20333)
Zoning RDPL
Rooms
Main Level Bedrooms 2
Interior
Interior Features Breakfast Area, Carpet, Ceiling Fan(s), Chair Railings, Dining Area, Family Room Off Kitchen, Kitchen - Eat-In, Stall Shower, Tub Shower, Walk-in Closet(s)
Hot Water Natural Gas
Heating Forced Air
Cooling Central A/C
Equipment Dishwasher, Disposal, Dryer - Gas, Microwave, Oven/Range - Gas, Washer, Refrigerator
Appliance Dishwasher, Disposal, Dryer - Gas, Microwave, Oven/Range - Gas, Washer, Refrigerator
Heat Source Natural Gas
Exterior
Garage Garage - Front Entry
Garage Spaces 2.0
Utilities Available Natural Gas Available
Waterfront N
Water Access N
Accessibility 36\"+ wide Halls
Parking Type Attached Garage, Driveway
Attached Garage 1
Total Parking Spaces 2
Garage Y
Building
Story 1
Sewer Public Sewer
Water Public
Architectural Style Ranch/Rambler
Level or Stories 1
Additional Building Above Grade, Below Grade
New Construction N
Schools
High Schools Seneca H.S.
School District Lenape Regional High
Others
HOA Fee Include Bus Service,Health Club,Management,Lawn Maintenance,Pool(s),Recreation Facility
Senior Community Yes
Age Restriction 55
Tax ID 33-02702 61-00011
Ownership Fee Simple
SqFt Source Assessor
Special Listing Condition Standard
Read Less Info
Want to know what your home might be worth? Contact us for a FREE valuation!

Our team is ready to help you sell your home for the highest possible price ASAP

Bought with Toni Nippins • Alloway Associates Inc




