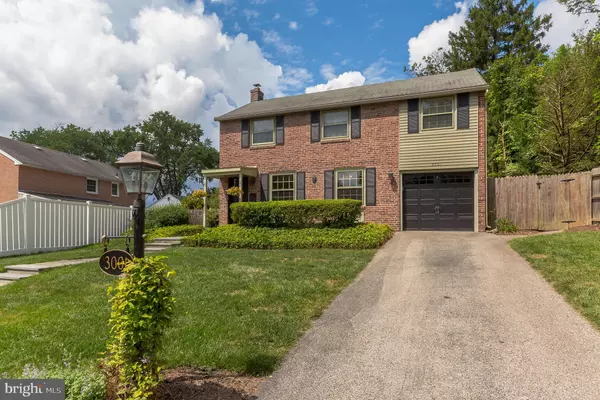For more information regarding the value of a property, please contact us for a free consultation.
Key Details
Sold Price $439,200
Property Type Single Family Home
Sub Type Detached
Listing Status Sold
Purchase Type For Sale
Square Footage 1,780 sqft
Price per Sqft $246
Subdivision None Available
MLS Listing ID PAMC660856
Sold Date 11/06/20
Style Colonial
Bedrooms 3
Full Baths 2
HOA Y/N N
Abv Grd Liv Area 1,780
Originating Board BRIGHT
Year Built 1948
Annual Tax Amount $4,583
Tax Year 2020
Lot Size 8,784 Sqft
Acres 0.2
Lot Dimensions 51.00 x 0.00
Property Description
This remarkably beautiful home in Lafayette Hill is waiting for you now! With three beds and two full baths across 1,780 pristinely finished sq ft, there is a lot to fall in love with. The main floor features the construction's original oak floors throughout the intuitively situated living spaces, with wonderful touches like crown molding applied tastefully in many of these spaces. The family room is especially nice here: it features a tasteful exposed brick wall and a brick wood fireplace, and triple glass doors and windows that look out onto the substantial and scenic Paver patio and backyard. The family room opens up to the bright breakfast area and lovely kitchen; all the spaces of this home are just so bright, welcoming, and perfect for large or small gatherings. The kitchen features a beautiful, contemporary tile backsplash, granite countertops (with central peninsula), and a full set of stainless steel appliances. The main level also offers a lovely full bath, and a great and practical laundry room with built-in cabinets and shelving for great, practical storage space. The staircase was sanded and stained and it organically matches the bright finish of the family room flooring, and leads us to the home's second level, with its three substantial bedrooms, which are bright, cozy spaces with ceiling fans and dedicated closets. The hallway full bath on this level has been updated and sports nice classic tile work and modern fixtures. The outdoor living spaces of the home are also phenomenal, with the aforementioned patio as well as a pergola, contained within the wonderfully landscaped and fully fenced yard. One great feature is the remote-controlled outdoor lighting included here! There is also a finished basement space, adding wonderful additional living space, perfect for a den to the home, as well as some perfect long-term storage spaces. Living at 3001 Rebel Rd, you will be in a friendly, quiet little community of Lafayette Hill that's still very close to some wonderful amenities including eateries, groceries, and parks (including Miles Park)as well as having some of the best elementary schools around. The neighborhood also has a fun Annual Rebel Road Block Party for all to enjoy! This is an ideal home for a commuter with its easy access to Center City, 76, and 476! You do not want to miss out on this beautiful home in a fantastic neighborhood! Book a showing today!
Location
State PA
County Montgomery
Area Whitemarsh Twp (10665)
Zoning B
Rooms
Other Rooms Living Room, Bedroom 2, Bedroom 3, Kitchen, Family Room, Den, Breakfast Room, Bedroom 1, Laundry, Office, Storage Room, Utility Room, Attic, Full Bath
Basement Full
Interior
Interior Features Attic/House Fan, Ceiling Fan(s), Chair Railings, Crown Moldings, Recessed Lighting, Sprinkler System, Stall Shower, Upgraded Countertops, Walk-in Closet(s)
Hot Water Natural Gas
Heating Forced Air
Cooling Central A/C
Fireplaces Number 1
Fireplace Y
Heat Source Natural Gas
Laundry Main Floor
Exterior
Exterior Feature Patio(s)
Garage Other
Garage Spaces 1.0
Waterfront N
Water Access N
Accessibility None
Porch Patio(s)
Parking Type Attached Garage
Attached Garage 1
Total Parking Spaces 1
Garage Y
Building
Lot Description Rear Yard, Landscaping, Trees/Wooded
Story 2
Sewer Public Sewer
Water Public
Architectural Style Colonial
Level or Stories 2
Additional Building Above Grade, Below Grade
New Construction N
Schools
School District Colonial
Others
Senior Community No
Tax ID 65-00-09370-006
Ownership Fee Simple
SqFt Source Assessor
Security Features Smoke Detector
Special Listing Condition Standard
Read Less Info
Want to know what your home might be worth? Contact us for a FREE valuation!

Our team is ready to help you sell your home for the highest possible price ASAP

Bought with Lori Most • BHHS Fox & Roach-Blue Bell




