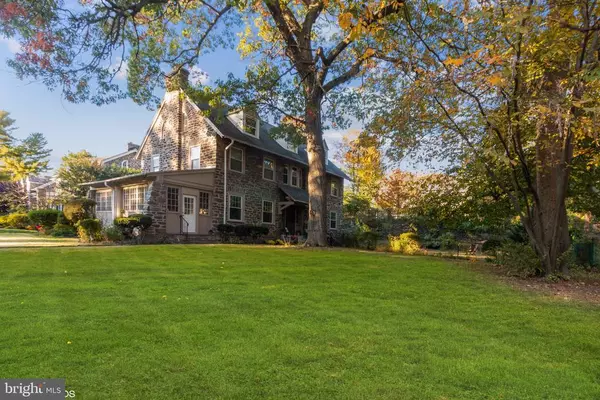For more information regarding the value of a property, please contact us for a free consultation.
Key Details
Sold Price $630,000
Property Type Single Family Home
Sub Type Detached
Listing Status Sold
Purchase Type For Sale
Square Footage 4,465 sqft
Price per Sqft $141
Subdivision Mt Airy (West)
MLS Listing ID PAPH897672
Sold Date 10/29/20
Style Colonial
Bedrooms 5
Full Baths 3
Half Baths 1
HOA Y/N N
Abv Grd Liv Area 4,465
Originating Board BRIGHT
Year Built 1925
Annual Tax Amount $7,331
Tax Year 2020
Lot Size 0.277 Acres
Acres 0.28
Lot Dimensions 100.00 x 121.59
Property Description
This classic 3-story Center Hall Stone Colonial at the top of the hill has been updated for today's modern living! A private driveway leads to the one-car detached garage with a 2nd floor room being used as an art studio. A tribute to the elegance of days gone by and coupled with modern upgrades like central air, this 4 bedroom, 3.5 bath single family home, built with locally quarried stone, boasts well over 4000 square feet of living space on 3 floors. Through the stately front door, the gracious center hall entry welcomes you into the heart of the home where you will be immediately impressed by the original, refinished hardwood floors.The main level includes a very spacious Living Room and 2 sets of French doors that is connected to the screened front porch. On the right is the formal Dining room next to the kitchen which has stairs leading to 2nd floor. Powder room on first floor off of center hall. Ascend the lovely staircase to the 2nd floor where you will find 3 bedrooms and 2 full baths. The third floor features office, family room, bedroom, laundry and full bathroom. Unfinished Basement is huge with a work bench( presently used for storage). Amazing kitchen with open flow, stainless steel appliances, granite counter tops and great eat in space. Lots of windows & a beautiful yard. Celebrate this location by easy drive to Center City, or walk one block to the Chestnut Hill West Regional Rail. This wonderful West Mount Airy location is also just blocks from Carpenters Woods trails, Weavers Way Co-Op, & the local shopping strip.
Location
State PA
County Philadelphia
Area 19119 (19119)
Zoning RESIDENTIAL
Rooms
Basement Full
Interior
Hot Water Natural Gas
Heating Hot Water
Cooling Central A/C
Fireplaces Number 1
Heat Source Natural Gas
Exterior
Garage Additional Storage Area
Garage Spaces 1.0
Waterfront N
Water Access N
Accessibility None
Parking Type Driveway, Detached Garage
Total Parking Spaces 1
Garage Y
Building
Story 3
Sewer Public Sewer
Water Public
Architectural Style Colonial
Level or Stories 3
Additional Building Above Grade, Below Grade
New Construction N
Schools
School District The School District Of Philadelphia
Others
Pets Allowed N
Senior Community No
Tax ID 223239000
Ownership Fee Simple
SqFt Source Estimated
Special Listing Condition Standard
Read Less Info
Want to know what your home might be worth? Contact us for a FREE valuation!

Our team is ready to help you sell your home for the highest possible price ASAP

Bought with Kyla Ann McFadden • Keller Williams Philadelphia




