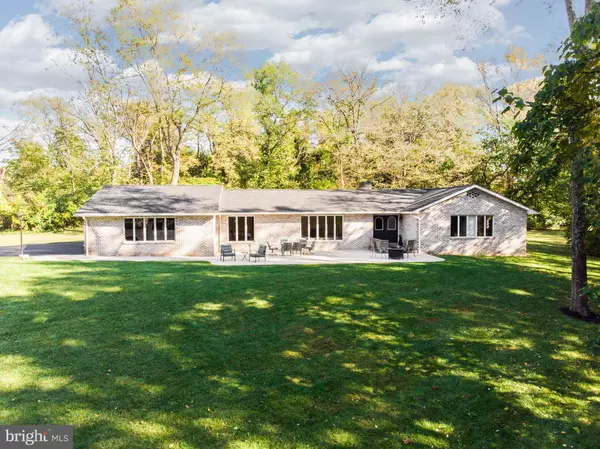For more information regarding the value of a property, please contact us for a free consultation.
Key Details
Sold Price $407,500
Property Type Single Family Home
Sub Type Detached
Listing Status Sold
Purchase Type For Sale
Square Footage 2,501 sqft
Price per Sqft $162
Subdivision None Available
MLS Listing ID MDWA179740
Sold Date 07/30/21
Style Ranch/Rambler
Bedrooms 3
Full Baths 2
Half Baths 1
HOA Y/N N
Abv Grd Liv Area 2,501
Originating Board BRIGHT
Year Built 1981
Annual Tax Amount $2,643
Tax Year 2021
Lot Size 3.630 Acres
Acres 3.63
Property Description
This, is everything you have waited for! The sprawling 2500 sf all- brick rancher is situated on 3.6 private acres and has been completely renovated inside and out. The home features 3 bedroom and 2.5 bathrooms. As you walk in the front door, you are greeted by the warm, inviting ambience and stunning hardwood floors! The master bedroom suite features vaulted ceilings and is flooded with natural light. The master bathroom is a showstopper right out of a magazine. It is showcased by the 7 foot long walk in shower, double vanities and custom tile work. The two additional bedrooms are large and well appointed. The second bathroom is perfect, new marble top vanity and custom tile work finish it off. The sunken family room, overlooking the private front yard, is both inviting and practical, the oak hardwoods and the oversized windows are the perfect touch. The dining room is the ideal spot for a night of entertaining or an intimate night in. The kitchen, overlooking the rear yard, is a chef?s dream and the hub of the home. It features stainless steel appliances, an abundance of countertop space and storage, a pantry and breakfast nook. Off the kitchen is a second family space with large brick fireplace and is the perfect hang out spot. The large, main level, laundry makes laundry easy and almost fun. Even the two-car garage is finished. The outside is just as nice as the inside. There is plenty of room to roam and explore. The home is surrounded by trees and privacy yet close to it all. The front and rear patios are large and spacious with more than enough room for outdoor living. The roof is 3 years old. The gutters with leaf guards, downspouts and buried drainage lines are all new. There is even a cleared spot that would be ideal for a garage or shop. The home is less than 3 miles to I 70, I 81 and commuter spots and less than 2 miles to the mall, shopping and dining. Do not miss out, schedule your private showing today.
Location
State MD
County Washington
Zoning RESIDENTIAL
Rooms
Other Rooms Living Room, Dining Room, Primary Bedroom, Bedroom 2, Bedroom 3, Kitchen, Family Room, Laundry, Storage Room, Bathroom 2, Half Bath
Basement Daylight, Partial
Main Level Bedrooms 3
Interior
Interior Features Breakfast Area, Built-Ins, Carpet, Ceiling Fan(s), Dining Area, Family Room Off Kitchen, Floor Plan - Open, Kitchen - Country, Kitchen - Table Space, Pantry, Primary Bath(s), Stall Shower, Tub Shower, Upgraded Countertops, Walk-in Closet(s), Window Treatments, Wood Floors, Wood Stove
Hot Water 60+ Gallon Tank, Electric
Heating Heat Pump(s), Wood Burn Stove
Cooling Heat Pump(s), Central A/C
Flooring Carpet, Hardwood, Vinyl
Fireplaces Number 1
Fireplaces Type Other, Wood, Brick, Corner
Equipment Built-In Microwave, Dishwasher, Dryer - Electric, Exhaust Fan, Icemaker, Oven/Range - Electric, Refrigerator, Stainless Steel Appliances, Washer, Water Conditioner - Owned, Water Heater
Fireplace Y
Appliance Built-In Microwave, Dishwasher, Dryer - Electric, Exhaust Fan, Icemaker, Oven/Range - Electric, Refrigerator, Stainless Steel Appliances, Washer, Water Conditioner - Owned, Water Heater
Heat Source Electric, Wood
Laundry Main Floor
Exterior
Garage Garage - Side Entry, Garage Door Opener
Garage Spaces 8.0
Waterfront N
Water Access N
View Garden/Lawn, Trees/Woods
Roof Type Architectural Shingle
Accessibility None
Parking Type Attached Garage, Driveway
Attached Garage 2
Total Parking Spaces 8
Garage Y
Building
Lot Description Backs to Trees, Front Yard, Landscaping, Open, Partly Wooded, Rear Yard, Secluded, SideYard(s), Trees/Wooded
Story 2
Sewer On Site Septic
Water Well
Architectural Style Ranch/Rambler
Level or Stories 2
Additional Building Above Grade, Below Grade
New Construction N
Schools
Elementary Schools Fountain Rock
Middle Schools Springfield
High Schools Williamsport
School District Washington County Public Schools
Others
Senior Community No
Tax ID 2226001552
Ownership Fee Simple
SqFt Source Assessor
Acceptable Financing Cash, Conventional, FHA, VA
Listing Terms Cash, Conventional, FHA, VA
Financing Cash,Conventional,FHA,VA
Special Listing Condition Standard
Read Less Info
Want to know what your home might be worth? Contact us for a FREE valuation!

Our team is ready to help you sell your home for the highest possible price ASAP

Bought with Romeo Santos III • EXP Realty, LLC




