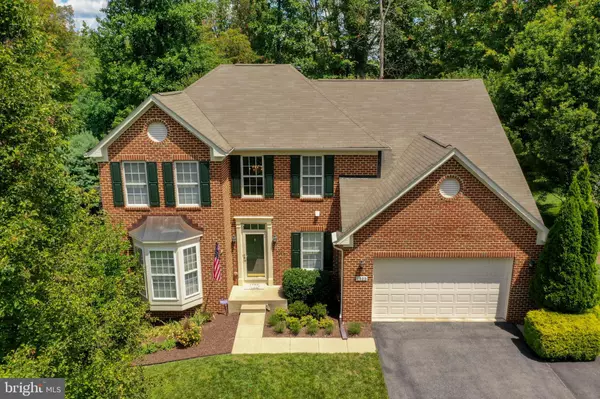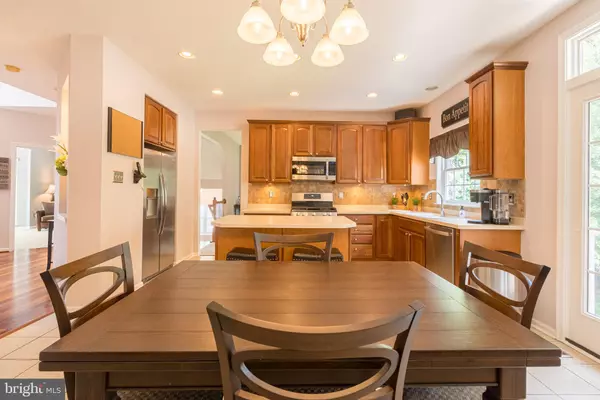For more information regarding the value of a property, please contact us for a free consultation.
Key Details
Sold Price $772,500
Property Type Single Family Home
Sub Type Detached
Listing Status Sold
Purchase Type For Sale
Square Footage 3,438 sqft
Price per Sqft $224
Subdivision None Available
MLS Listing ID MDHW2001296
Sold Date 08/25/21
Style Colonial
Bedrooms 4
Full Baths 2
Half Baths 1
HOA Fees $130/mo
HOA Y/N Y
Abv Grd Liv Area 2,788
Originating Board BRIGHT
Year Built 2006
Annual Tax Amount $8,867
Tax Year 2020
Lot Size 0.308 Acres
Acres 0.31
Property Description
This Stunning Ellicott City Brick Front Colonial is located close to all of the modern amenities of Howard County with the added benefit of easy access to historic Ellicott City, Patapsco State Park and Rockburn Park. Upon entry you are greeted with over 3,000 Finished Square Feet complete with tons of upgrades, beginning with a sun filled foyer w/ Brazilian cherry hardwood floors leading to a desirable office with french doors and a charming bay window. The main level features 9-foot ceilings throughout and a gourmet kitchen with beautiful 42 cabinets, stainless steel appliances, stylish Corian countertops, gas cook-top, recessed lighting, center island, double sink, well appointed tile backsplash, tile floors and breakfast nook. The kitchen opens to a spacious and cozy family room complete with a gorgeous stone profile fireplace w/ gas insert and fan. The kitchen and family room overlook a beautiful 30 ft custom vinyl and Azek deck w/ stairs and spectacular views of this wooded and private paradise! Perfect for entertaining! Comfortable dining room sits off the kitchen that is great for hosting gatherings. The upper level owners suite is the perfect owners retreat with a sitting room, 2 walk-in closets, an en-suite luxury bath complete with dual sinks and soaking tub, separate shower, and peaceful views. There are three additional bedrooms on the upper level and a full bathroom. Finished lower level includes great room, tons of storage space (or space for a future media room), full bathroom rough in and walk out to custom grey stone patio with uncovered and covered areas. Enjoy custom window treatments, main level laundry, cul-de-sac setting and peaceful surroundings. Other upgrades include bump outs to family room, owners suite, and garage, freshly painted walls throughout with neutral paint palette (2021), new carpeting throughout (2021), LVT flooring in the finished basement area (2021), and extended large driveway (2019). A beautiful home that is close to BWI Airport, MARC Trains, I-95, 295, and Routes 100, 29, and 70 for commuters to Baltimore / DC / Ft. Meade! What more could you ask for? Hurry and come see this lovely home before it is gone!
Location
State MD
County Howard
Zoning R20
Rooms
Basement Full
Interior
Hot Water Natural Gas
Heating Forced Air
Cooling Central A/C, Ceiling Fan(s)
Fireplaces Number 1
Heat Source Natural Gas
Exterior
Garage Garage - Front Entry
Garage Spaces 2.0
Waterfront N
Water Access N
Accessibility None
Parking Type Driveway, Attached Garage
Attached Garage 2
Total Parking Spaces 2
Garage Y
Building
Story 3
Sewer Public Sewer
Water Public
Architectural Style Colonial
Level or Stories 3
Additional Building Above Grade, Below Grade
New Construction N
Schools
Elementary Schools Ilchester
Middle Schools Bonnie Branch
High Schools Howard
School District Howard County Public School System
Others
Senior Community No
Tax ID 1401295470
Ownership Fee Simple
SqFt Source Assessor
Special Listing Condition Standard
Read Less Info
Want to know what your home might be worth? Contact us for a FREE valuation!

Our team is ready to help you sell your home for the highest possible price ASAP

Bought with Nadiya Lonkevych • Douglas Realty, LLC




