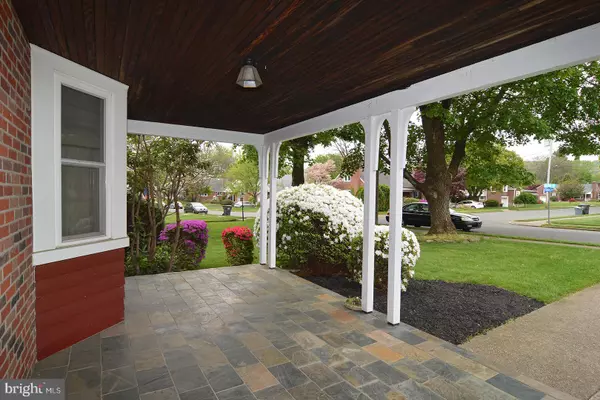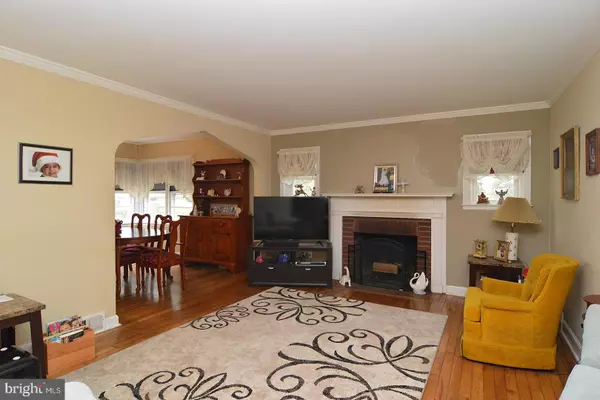For more information regarding the value of a property, please contact us for a free consultation.
Key Details
Sold Price $215,000
Property Type Single Family Home
Sub Type Detached
Listing Status Sold
Purchase Type For Sale
Square Footage 2,769 sqft
Price per Sqft $77
Subdivision None Available
MLS Listing ID PABK376710
Sold Date 07/06/21
Style Traditional
Bedrooms 4
Full Baths 1
Half Baths 1
HOA Y/N N
Abv Grd Liv Area 2,180
Originating Board BRIGHT
Year Built 1947
Annual Tax Amount $5,973
Tax Year 2021
Lot Size 8,276 Sqft
Acres 0.19
Lot Dimensions 0.00 x 0.00
Property Description
This Whitman Split Level has much to offer! In addition to the 4 bedroom, 1.5 baths, there is a very nice upgraded kitchen with newer cabinets, granite countertops, stainless steel appliances and tile floor. The delightful living room boasts the warmth of a wood burning fireplace, with custom mantle, as well as hard wood floors. The traditional dining room enriches contemporary entertaining and opens to a great 15' x 20' rear deck. A perfect place for after work relaxing or weekend get togethers with family and friends! Upstairs there are 4 nice size bedrooms and a hall bath. Down a few steps from the main level, you will find a finished family room to the left and a utility/laundry room to the right. The spacious fenced in yard is great for pet owners and includes a shed for extra storage. Other features of this easy to like home include: Hardwood floors and plaster walls throughout, economical gas heat and hot water, central air conditioning and a covered slate floor front porch. What are you waiting for? Call today for more details and to set up your private showing.
Location
State PA
County Berks
Area Lower Alsace Twp (10223)
Zoning RESIDENTIAL
Rooms
Other Rooms Living Room, Dining Room, Bedroom 2, Bedroom 3, Bedroom 4, Kitchen, Family Room, Bedroom 1
Basement Partially Finished
Interior
Interior Features Attic/House Fan, Ceiling Fan(s), Floor Plan - Traditional, Upgraded Countertops
Hot Water Natural Gas
Heating Forced Air
Cooling Central A/C
Flooring Carpet, Ceramic Tile, Hardwood, Laminated, Vinyl
Fireplaces Number 1
Fireplaces Type Brick, Screen
Equipment Built-In Microwave, Microwave, Range Hood, Refrigerator, Stainless Steel Appliances
Furnishings No
Fireplace Y
Window Features Replacement
Appliance Built-In Microwave, Microwave, Range Hood, Refrigerator, Stainless Steel Appliances
Heat Source Natural Gas
Laundry Has Laundry, Lower Floor
Exterior
Exterior Feature Deck(s), Patio(s), Porch(es)
Garage Spaces 2.0
Fence Fully, Split Rail, Wire
Utilities Available Cable TV Available, Electric Available, Natural Gas Available, Phone, Sewer Available, Water Available
Waterfront N
Water Access N
View Street
Roof Type Architectural Shingle,Shingle
Street Surface Paved
Accessibility None
Porch Deck(s), Patio(s), Porch(es)
Road Frontage Boro/Township
Parking Type Driveway, On Street
Total Parking Spaces 2
Garage N
Building
Lot Description Front Yard, Irregular, Level, Rear Yard, SideYard(s)
Story 1.5
Foundation Block
Sewer Public Sewer
Water Public
Architectural Style Traditional
Level or Stories 1.5
Additional Building Above Grade, Below Grade
Structure Type Plaster Walls
New Construction N
Schools
School District Antietam
Others
Senior Community No
Tax ID 23-5327-17-10-8669
Ownership Fee Simple
SqFt Source Assessor
Security Features Carbon Monoxide Detector(s),Smoke Detector
Acceptable Financing Cash, Conventional, FHA, VA
Horse Property N
Listing Terms Cash, Conventional, FHA, VA
Financing Cash,Conventional,FHA,VA
Special Listing Condition Standard
Read Less Info
Want to know what your home might be worth? Contact us for a FREE valuation!

Our team is ready to help you sell your home for the highest possible price ASAP

Bought with Richard L Finaldi • RE/MAX Achievers-Collegeville




