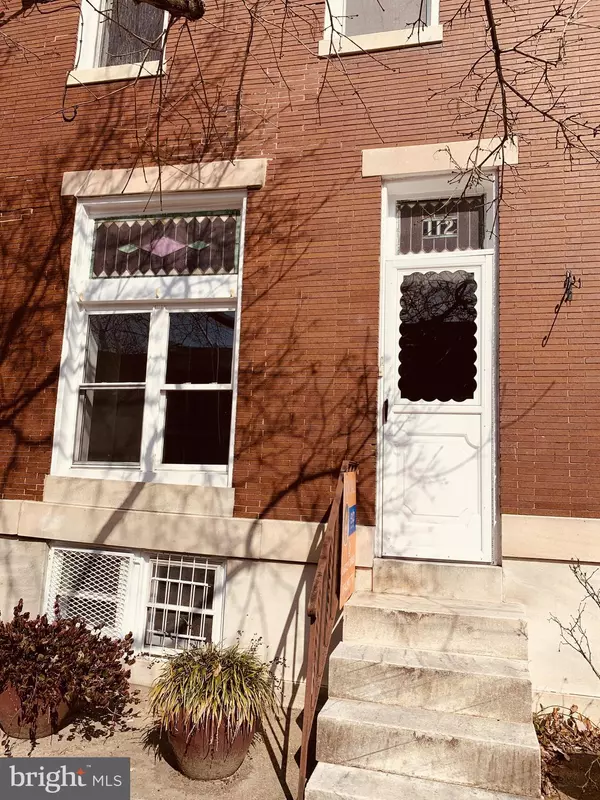For more information regarding the value of a property, please contact us for a free consultation.
Key Details
Sold Price $210,000
Property Type Townhouse
Sub Type Interior Row/Townhouse
Listing Status Sold
Purchase Type For Sale
Square Footage 1,340 sqft
Price per Sqft $156
Subdivision Charles Village
MLS Listing ID MDBA541768
Sold Date 05/19/21
Style Traditional,Other
Bedrooms 3
Full Baths 1
Half Baths 1
HOA Y/N N
Abv Grd Liv Area 1,340
Originating Board BRIGHT
Year Built 1920
Annual Tax Amount $3,134
Tax Year 2020
Property Description
Perfectly maintained 3 Bedrooms 1.5 bathroom row house in trendy Charles Village, everything works perfect!. Lots of natural light, 2 skylights, beautiful wood floor on the first floor and stairs, wide kitchen with an exit to a beautiful fenced patio. Excellent location, Walking distance to JHU campus, Charles Village, and the famous R House RemingtonLots of grants and forgivable loans. Eligible for $17k from Homewood Community Partners Initiative and City Living Incentives for Hopkins Employees. City Employees qualify for $5,000. CDBG 3%. Subject to Charles Village Benefits District (CVBD)
Location
State MD
County Baltimore City
Zoning R-7
Rooms
Other Rooms Living Room, Dining Room, Bedroom 2, Bedroom 3, Kitchen, Bedroom 1, Laundry, Bathroom 1, Half Bath
Basement Other, Fully Finished, Interior Access, Outside Entrance
Interior
Interior Features Butlers Pantry, Built-Ins, Breakfast Area, Floor Plan - Traditional, Tub Shower
Hot Water Other, Bottled Gas
Heating Radiator
Cooling None
Flooring Laminated, Hardwood, Carpet
Equipment Built-In Microwave, Dishwasher, Dryer, Stove, Washer, Water Heater
Furnishings No
Fireplace N
Window Features Double Pane
Appliance Built-In Microwave, Dishwasher, Dryer, Stove, Washer, Water Heater
Heat Source Other
Laundry Basement
Exterior
Fence Rear
Utilities Available Water Available, Sewer Available
Waterfront N
Water Access N
Accessibility None
Parking Type On Street
Garage N
Building
Story 3
Sewer Public Sewer
Water Public
Architectural Style Traditional, Other
Level or Stories 3
Additional Building Above Grade, Below Grade
New Construction N
Schools
School District Baltimore City Public Schools
Others
Pets Allowed Y
Senior Community No
Tax ID 0312033646 036
Ownership Fee Simple
SqFt Source Estimated
Acceptable Financing Conventional, Cash
Horse Property N
Listing Terms Conventional, Cash
Financing Conventional,Cash
Special Listing Condition Standard
Pets Description No Pet Restrictions
Read Less Info
Want to know what your home might be worth? Contact us for a FREE valuation!

Our team is ready to help you sell your home for the highest possible price ASAP

Bought with Tina C Beliveau • EXP Realty, LLC




