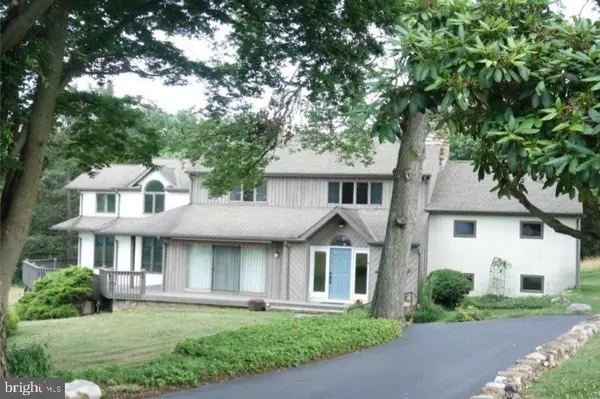For more information regarding the value of a property, please contact us for a free consultation.
Key Details
Sold Price $1,600,000
Property Type Single Family Home
Sub Type Detached
Listing Status Sold
Purchase Type For Sale
Square Footage 3,610 sqft
Price per Sqft $443
Subdivision Landenberg
MLS Listing ID PACT496000
Sold Date 02/14/22
Style Farmhouse/National Folk
Bedrooms 3
Full Baths 3
HOA Y/N N
Abv Grd Liv Area 3,610
Originating Board BRIGHT
Year Built 1850
Annual Tax Amount $15,592
Tax Year 2021
Lot Size 62.100 Acres
Acres 62.1
Lot Dimensions 0.00 x 0.00
Property Description
Wind up the long scenic driveway and prepare to be amazed by 72.8 picturesque acres of fields and woods that is just minutes to the future Fair Hill 5 Star equestrian facility with acres and acres of riding on the Fair Hill Natural Resource Area. The large, impressive home features gleaming wood floors, a charming historic stone portion and a newer addition with a large sunroom, office and amazing owner's suite. Extensive updates to the main house in 2018 including gutters, windows replaced in the old part, soffit, cedar siding and deck work. In addition, a charming carriage house creates endless possibilities as a rental, guest house, employee or extended family housing. There is also a modular home with a detached garage / workshop with the same potential uses for housing. The large bank barn is perfect for equipment storage or livestock on the lower level and an open second floor for hay storage, workshop and etc. Bring your horses, create trails in the woods, hunt, hike --- the possibilities are endless! Showings to follow the most recent CDC Guidelines for COVID-19 including all unvaccinated individuals must wear a mask.
Location
State PA
County Chester
Area London Britain Twp (10373)
Zoning RA
Direction South
Rooms
Other Rooms Living Room, Dining Room, Primary Bedroom, Bedroom 2, Bedroom 3, Kitchen, Family Room, Basement, Sun/Florida Room, Loft, Office
Basement Daylight, Partial, Outside Entrance, Windows
Interior
Interior Features Carpet, Ceiling Fan(s), Exposed Beams, Kitchen - Galley, Primary Bath(s), Stall Shower, Walk-in Closet(s), Wood Floors, Wood Stove
Hot Water Oil, Propane
Heating Forced Air, Hot Water
Cooling Central A/C, Heat Pump(s)
Flooring Carpet, Ceramic Tile, Vinyl, Wood
Fireplaces Number 1
Fireplaces Type Stone
Equipment Dishwasher, Dryer, Microwave, Oven/Range - Gas, Range Hood, Refrigerator, Washer, Water Heater
Fireplace Y
Appliance Dishwasher, Dryer, Microwave, Oven/Range - Gas, Range Hood, Refrigerator, Washer, Water Heater
Heat Source Oil, Propane - Leased
Laundry Basement
Exterior
Exterior Feature Porch(es)
Utilities Available Phone
Waterfront N
Water Access N
View Pasture, Scenic Vista, Trees/Woods
Roof Type Asbestos Shingle,Pitched
Street Surface Paved
Accessibility None
Porch Porch(es)
Road Frontage Boro/Township
Parking Type Driveway
Garage N
Building
Lot Description Cleared, Partly Wooded, Road Frontage, Rural, Stream/Creek, Subdivision Possible
Story 2
Sewer On Site Septic
Water Well
Architectural Style Farmhouse/National Folk
Level or Stories 2
Additional Building Above Grade, Below Grade
Structure Type Beamed Ceilings,Dry Wall
New Construction N
Schools
School District Avon Grove
Others
Senior Community No
Tax ID 73-03-0039;73-03-0030.0100
Ownership Fee Simple
SqFt Source Estimated
Acceptable Financing Cash, Conventional
Listing Terms Cash, Conventional
Financing Cash,Conventional
Special Listing Condition Standard
Read Less Info
Want to know what your home might be worth? Contact us for a FREE valuation!

Our team is ready to help you sell your home for the highest possible price ASAP

Bought with Debbie Kiotis • BHHS Fox & Roach Wayne-Devon




