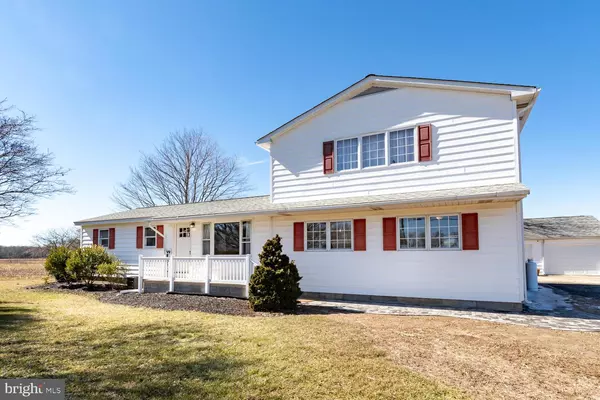For more information regarding the value of a property, please contact us for a free consultation.
Key Details
Sold Price $585,000
Property Type Single Family Home
Sub Type Detached
Listing Status Sold
Purchase Type For Sale
Square Footage 2,136 sqft
Price per Sqft $273
Subdivision None Available
MLS Listing ID MDCM125150
Sold Date 04/27/21
Style Farmhouse/National Folk,Raised Ranch/Rambler,Traditional
Bedrooms 4
Full Baths 2
HOA Y/N N
Abv Grd Liv Area 2,136
Originating Board BRIGHT
Year Built 1972
Annual Tax Amount $2,348
Tax Year 2020
Lot Size 94.600 Acres
Acres 94.6
Property Description
If you're looking for land, this is your rare ownership opportunity!! 95+/- acres of tillable land, mature woods, and the most adorable home. The property is approximately 1/3 tillable land and 2/3 mature timber. The house has had lots of updating and is the dream farmhouse right out of a magazine! Upgrades including remodeled bathrooms, fresh paint and flooring, new paver patio, newer roof and well, and so much more! Upper level includes two bedrooms, one is a generous master suite with walk in closet and full master bathroom. The lower level includes two bedrooms, one connecting to an additional bonus room which would make a fantastic guest suite, 5th bedroom or home office. Two entry level living room areas making for a great formal dining room or kids play room. Heart of the home, off the kitchen includes a beautiful white-washed brick, gas fireplace. The large utility area is equipped with everything for the laundry and offers storage space options. Keep all of your other valuables, equipment and outdoor toys in the oversized two car garage or the 16X16 stick built shed complete with cement flooring. Contact today to make this dream house your next home!
Location
State MD
County Caroline
Zoning R
Rooms
Main Level Bedrooms 2
Interior
Interior Features Attic/House Fan, Ceiling Fan(s), Carpet, Dining Area, Entry Level Bedroom, Family Room Off Kitchen, Kitchen - Eat-In, Pantry, Primary Bath(s), Wood Floors
Hot Water Electric
Heating Forced Air, Baseboard - Electric, Other
Cooling Central A/C
Fireplaces Number 1
Fireplaces Type Gas/Propane
Fireplace Y
Heat Source Electric
Exterior
Garage Garage - Front Entry, Oversized
Garage Spaces 2.0
Waterfront N
Water Access N
Accessibility None
Parking Type Driveway, Detached Garage
Total Parking Spaces 2
Garage Y
Building
Story 2
Sewer Community Septic Tank, Private Septic Tank
Water Well
Architectural Style Farmhouse/National Folk, Raised Ranch/Rambler, Traditional
Level or Stories 2
Additional Building Above Grade, Below Grade
New Construction N
Schools
School District Caroline County Public Schools
Others
Senior Community No
Tax ID 0602013223
Ownership Fee Simple
SqFt Source Assessor
Acceptable Financing Cash, Conventional, Farm Credit Service
Listing Terms Cash, Conventional, Farm Credit Service
Financing Cash,Conventional,Farm Credit Service
Special Listing Condition Standard
Read Less Info
Want to know what your home might be worth? Contact us for a FREE valuation!

Our team is ready to help you sell your home for the highest possible price ASAP

Bought with Eric B Hollis • Long & Foster Real Estate, Inc.




