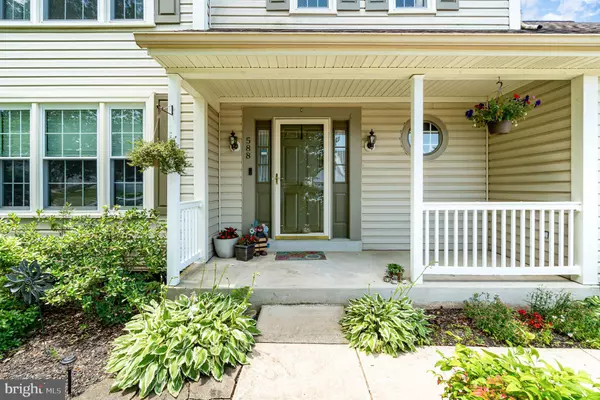For more information regarding the value of a property, please contact us for a free consultation.
Key Details
Sold Price $525,000
Property Type Single Family Home
Sub Type Detached
Listing Status Sold
Purchase Type For Sale
Square Footage 2,578 sqft
Price per Sqft $203
Subdivision Eden Farms
MLS Listing ID MDCR2000098
Sold Date 08/11/21
Style Colonial
Bedrooms 3
Full Baths 3
Half Baths 1
HOA Y/N N
Abv Grd Liv Area 1,878
Originating Board BRIGHT
Year Built 1990
Annual Tax Amount $3,468
Tax Year 2020
Lot Size 0.274 Acres
Acres 0.27
Property Description
Great location and just minutes to everything in Westminster. Nice neighborhood close to plenty of grocery stores, shopping, and has many food delivery options available. Exceptionally nice colonial with hardwood floors throughout most of main level, laundry on the main level, and the stainless steel convection oven, microwave and refrigerator are just 1 year old, Updated plumbing throughout plus new shower and vanity in primary bath. Enjoy the outdoors! Invite the friends and family to a cookout on the deck with stairs to the back yard and patio. The lower level is finished with a large rec room, bar, storage room or office, full bath and a walk out to patio and level back yard with new 24 x 12 shed. The 1 car garage has a new door and there is ample parking in the driveway.
Location
State MD
County Carroll
Zoning RESIDENTIAL
Rooms
Other Rooms Living Room, Dining Room, Bedroom 2, Bedroom 3, Kitchen, Family Room, Foyer, Breakfast Room, Recreation Room, Storage Room, Primary Bathroom
Basement Full, Walkout Level, Sump Pump, Partially Finished
Interior
Interior Features Attic, Breakfast Area, Ceiling Fan(s), Chair Railings, Crown Moldings, Family Room Off Kitchen, Formal/Separate Dining Room, Kitchen - Country, Kitchen - Eat-In, Kitchen - Island, Pantry, Soaking Tub, Walk-in Closet(s), Wood Floors, Skylight(s)
Hot Water Electric
Heating Heat Pump(s)
Cooling Central A/C, Ceiling Fan(s)
Flooring Hardwood, Ceramic Tile
Fireplaces Number 1
Equipment Built-In Microwave, Dishwasher, Disposal, Dryer, Exhaust Fan, Refrigerator, Icemaker, Extra Refrigerator/Freezer, Washer
Fireplace Y
Window Features Double Hung,Double Pane,Insulated,Replacement,Screens
Appliance Built-In Microwave, Dishwasher, Disposal, Dryer, Exhaust Fan, Refrigerator, Icemaker, Extra Refrigerator/Freezer, Washer
Heat Source Electric
Exterior
Garage Garage - Front Entry, Garage Door Opener
Garage Spaces 3.0
Waterfront N
Water Access N
Roof Type Shingle,Asphalt
Accessibility None
Parking Type Driveway, Attached Garage
Attached Garage 1
Total Parking Spaces 3
Garage Y
Building
Lot Description Cleared, Backs - Open Common Area
Story 3
Sewer Public Sewer
Water Public
Architectural Style Colonial
Level or Stories 3
Additional Building Above Grade, Below Grade
Structure Type Cathedral Ceilings,Dry Wall
New Construction N
Schools
Elementary Schools William Winchester
Middle Schools East
High Schools Winters Mill
School District Carroll County Public Schools
Others
Senior Community No
Tax ID 0707105711
Ownership Fee Simple
SqFt Source Assessor
Special Listing Condition Standard
Read Less Info
Want to know what your home might be worth? Contact us for a FREE valuation!

Our team is ready to help you sell your home for the highest possible price ASAP

Bought with Wendy L Wolf • RE/MAX Advantage Realty




