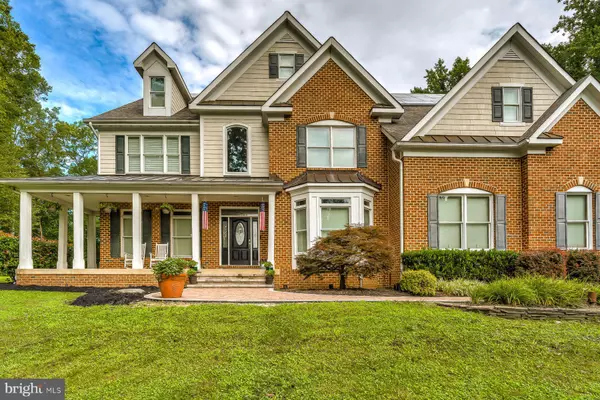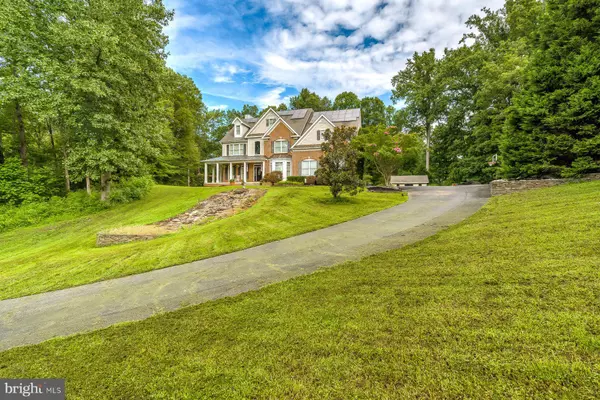For more information regarding the value of a property, please contact us for a free consultation.
Key Details
Sold Price $920,000
Property Type Single Family Home
Sub Type Detached
Listing Status Sold
Purchase Type For Sale
Square Footage 9,700 sqft
Price per Sqft $94
Subdivision Queen Anne Meadows
MLS Listing ID MDPG575320
Sold Date 10/07/20
Style Colonial
Bedrooms 5
Full Baths 7
Half Baths 2
HOA Y/N N
Abv Grd Liv Area 7,400
Originating Board BRIGHT
Year Built 2003
Annual Tax Amount $10,744
Tax Year 2019
Lot Size 5.000 Acres
Acres 5.0
Property Description
THREE STORY COLONIAL WITH FINISHED LOWER LEVEL ON A 5 ACRE ESTATE SETTING. BEAUTIFUL 2 STORY FAMILY ROOM WITH RIVER ROCK WOOD BURNING FIREPLACE WITH COFFERED CEILING AND LARGE ARCHITECTURAL WINDOW OVERLOOKING YOUR PRIVATE WOODED BACKYARD. 5 BEDROOMS WITH 7 FULL BATHROOMS AND 2 HALF BATHROOMS. DETAILED MOLDING THROUGHOUT. HARDWOOD AND MARBLE FLOORS THROUGHOUT. MASTER BEDROOM HAS LUXURY 2 PERSON STEAM SHOWER WITH MULTIPLE BODY SPRAYS AND OVERHEAD RAIN SHOWER. LOWER LEVEL WITH GAME ROOM AND MEDIA ROOM WITH THEATER SEATING. 3RD FLOOR CAN BE USED AS A LARGE OFFICE SUITE OR AN ADDITIONAL MASTER BEDROOM. EACH LEVEL HAS IT'S OWN HEATING AND COOLING SYSTEM/ZONE. LANDSCAPED YARD WITH IRRIGATION SYSTEM AND STUNNING VANISHING RIVER. WHOLE HOUSE AUTOMATIC BACKUP GENERATOR. OWNED SOLAR PANEL SYSTEM WITH 20-YEAR WARRANTY THAT CONVEYS TO NEW OWNER. PARTIALLY COVERED PAVER PATIO AREA WITH FULL OUTDOOR KITCHEN. 3 CAR GARAGE WITH LARGE PARKING AREA.
Location
State MD
County Prince Georges
Zoning OS
Rooms
Other Rooms Dining Room, Primary Bedroom, Bedroom 2, Bedroom 3, Bedroom 4, Kitchen, Family Room, Basement, Study, Exercise Room, Laundry, Mud Room, Office, Utility Room, Media Room, Bathroom 2, Bathroom 3, Hobby Room, Primary Bathroom, Full Bath, Half Bath
Basement Fully Finished, Improved
Interior
Interior Features Carpet, Bar, Ceiling Fan(s), Recessed Lighting, Kitchen - Eat-In, Dining Area, Soaking Tub, Walk-in Closet(s), Butlers Pantry, Floor Plan - Open
Hot Water Oil
Heating Forced Air
Cooling Central A/C, Ceiling Fan(s)
Flooring Carpet, Hardwood, Marble, Ceramic Tile, Slate, Other
Fireplaces Number 2
Fireplaces Type Wood, Free Standing, Other
Equipment Refrigerator, Stove, Built-In Microwave, Dishwasher, Disposal, Exhaust Fan, Trash Compactor, Washer, Dryer, Water Conditioner - Owned, Water Heater
Furnishings No
Fireplace Y
Appliance Refrigerator, Stove, Built-In Microwave, Dishwasher, Disposal, Exhaust Fan, Trash Compactor, Washer, Dryer, Water Conditioner - Owned, Water Heater
Heat Source Oil
Laundry Hookup
Exterior
Exterior Feature Patio(s), Porch(es), Brick
Garage Inside Access
Garage Spaces 3.0
Utilities Available Phone, Propane, Electric Available
Waterfront N
Water Access N
Roof Type Architectural Shingle
Accessibility None
Porch Patio(s), Porch(es), Brick
Parking Type Attached Garage, Off Street, Driveway
Attached Garage 3
Total Parking Spaces 3
Garage Y
Building
Story 3
Sewer Community Septic Tank, Private Septic Tank
Water Well
Architectural Style Colonial
Level or Stories 3
Additional Building Above Grade, Below Grade
Structure Type 9'+ Ceilings,2 Story Ceilings
New Construction N
Schools
School District Prince George'S County Public Schools
Others
Pets Allowed N
Senior Community No
Tax ID 17073331253
Ownership Fee Simple
SqFt Source Assessor
Special Listing Condition Standard
Read Less Info
Want to know what your home might be worth? Contact us for a FREE valuation!

Our team is ready to help you sell your home for the highest possible price ASAP

Bought with Long T Ngo • Redfin Corp




