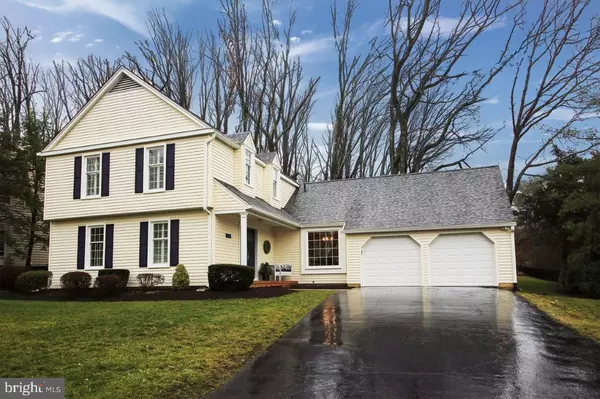For more information regarding the value of a property, please contact us for a free consultation.
Key Details
Sold Price $780,000
Property Type Single Family Home
Sub Type Detached
Listing Status Sold
Purchase Type For Sale
Square Footage 3,920 sqft
Price per Sqft $198
Subdivision Ulmstead Estates
MLS Listing ID MDAA424108
Sold Date 05/07/20
Style Colonial
Bedrooms 4
Full Baths 2
Half Baths 1
HOA Fees $60/ann
HOA Y/N Y
Abv Grd Liv Area 3,070
Originating Board BRIGHT
Year Built 1976
Annual Tax Amount $6,464
Tax Year 2020
Lot Size 0.657 Acres
Acres 0.66
Property Description
48 hr kickout for contingent contract. CONTINUE TO SHOWUlmstead Estates is one of the most sought after communities surrounding Annapolis and DC! Located on the Magothy River, when you live here you'll be living the Chesapeake Bay lifestyle. The club-like atmosphere provides a multitude of social events, 2 marinas, a pool, clubhouse, and a waterfront park. This cheerful home is completely turn-key! Hardwood floors span the first and second levels and large windows drench the home in sunlight. Each room has a Wow Factor! The year-round sunroom is a show-stopper as you enter through the French doors from the Family Room. A substantial addition was added to this home, providing close to 4,000 sq ft of space. The sunroom, breakfast nook, and large bedrooms with walk-in closets are what you'll find as a result of the addition. The backyard is large enough for a serious football game, yet private. Come and see this amazing home.
Location
State MD
County Anne Arundel
Zoning R2
Rooms
Other Rooms Living Room, Dining Room, Primary Bedroom, Bedroom 2, Bedroom 3, Bedroom 4, Kitchen, Family Room, Foyer, Sun/Florida Room, Bathroom 2, Primary Bathroom, Half Bath
Basement Full, Improved, Outside Entrance, Walkout Stairs
Interior
Interior Features Breakfast Area, Carpet, Ceiling Fan(s), Chair Railings, Crown Moldings, Dining Area, Family Room Off Kitchen, Floor Plan - Traditional, Formal/Separate Dining Room, Kitchen - Eat-In, Kitchen - Table Space, Primary Bath(s), Wood Floors
Heating Heat Pump(s), Forced Air
Cooling Central A/C
Fireplaces Number 1
Fireplaces Type Brick, Wood
Equipment Built-In Microwave, Dishwasher, Disposal, Dryer - Electric, Oven/Range - Electric, Refrigerator, Washer
Fireplace Y
Appliance Built-In Microwave, Dishwasher, Disposal, Dryer - Electric, Oven/Range - Electric, Refrigerator, Washer
Heat Source Electric
Exterior
Exterior Feature Patio(s)
Garage Garage - Front Entry, Inside Access
Garage Spaces 2.0
Amenities Available Beach, Boat Dock/Slip, Boat Ramp, Common Grounds, Community Center, Marina/Marina Club, Picnic Area, Pier/Dock, Riding/Stables, Swimming Pool, Tennis Courts, Tot Lots/Playground, Water/Lake Privileges
Waterfront N
Water Access Y
Water Access Desc Boat - Powered,Canoe/Kayak,Fishing Allowed,Personal Watercraft (PWC),Public Beach,Sail,Swimming Allowed,Private Access,Waterski/Wakeboard
View Garden/Lawn, Trees/Woods
Roof Type Asphalt
Accessibility 2+ Access Exits
Porch Patio(s)
Parking Type Driveway, Attached Garage
Attached Garage 2
Total Parking Spaces 2
Garage Y
Building
Lot Description Landscaping, Level, Partly Wooded, Private, Rear Yard
Story 3+
Sewer Public Sewer
Water Public
Architectural Style Colonial
Level or Stories 3+
Additional Building Above Grade, Below Grade
New Construction N
Schools
Elementary Schools Broadneck
Middle Schools Magothy River
High Schools Broadneck
School District Anne Arundel County Public Schools
Others
Senior Community No
Tax ID 020387628910901
Ownership Fee Simple
SqFt Source Estimated
Acceptable Financing Negotiable
Listing Terms Negotiable
Financing Negotiable
Special Listing Condition Standard
Read Less Info
Want to know what your home might be worth? Contact us for a FREE valuation!

Our team is ready to help you sell your home for the highest possible price ASAP

Bought with Linda S Buckley • Coldwell Banker Realty




