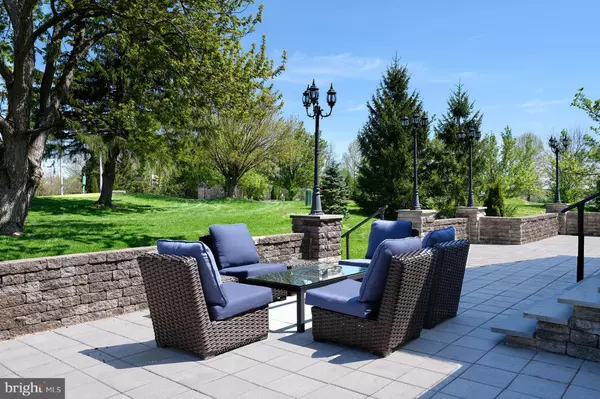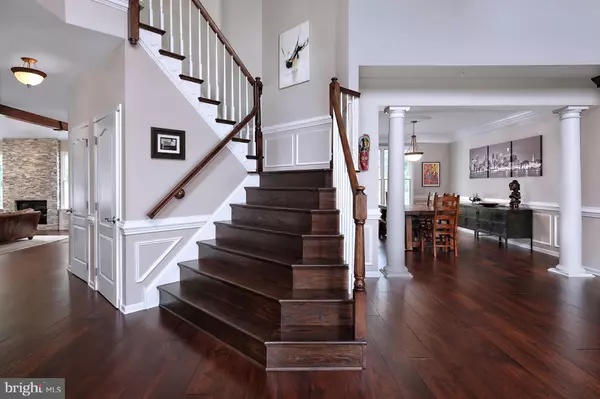For more information regarding the value of a property, please contact us for a free consultation.
Key Details
Sold Price $675,000
Property Type Single Family Home
Sub Type Detached
Listing Status Sold
Purchase Type For Sale
Subdivision Bucks Cty Countryc
MLS Listing ID PABU496912
Sold Date 08/27/20
Style Colonial
Bedrooms 4
Full Baths 2
Half Baths 1
HOA Y/N N
Originating Board BRIGHT
Year Built 2002
Annual Tax Amount $6,777
Tax Year 2020
Lot Size 0.300 Acres
Acres 0.3
Lot Dimensions 90.00 x 112.00
Property Description
Situated on a premium lot with a direct view on the Golf Course (17th hole) in the unique Bucks County Country Club, with a community pool and golf club, this immaculate and spacious brick colonial with a contemporary flair has it all! A welcoming entry foyer with turned staircase and soaring ceilings; lots of windows, plenty of natural light and an open floor plan with a two-story family room with stone fireplace to ceiling and a gorgeous kitchen with an island, upscale appliances and an extended breakfast room for casual entertaining . A fantastic and expansive paver patio looking to the golf course accessible from the family room and perfect for relaxing or entertaining. This is a turn key house with an office on the first floor, built-ins in the living room, grand master bedroom suite, spacious bedrooms, luxurious bathrooms, and a finished basement. New wood floors were installed on the first floor and the finished basement. Two zones heating and air conditioning, plenty of storage throughout and public water and public sewer will all be appreciated! Close to Doylestown, in an excellent school system and all the activities that Bucks County has to offer. Just Move-In!
Location
State PA
County Bucks
Area Warwick Twp (10151)
Zoning RA
Rooms
Other Rooms Living Room, Dining Room, Primary Bedroom, Bedroom 2, Bedroom 3, Bedroom 4, Kitchen, Family Room, Basement, Foyer, Office, Bathroom 2, Primary Bathroom
Basement Full, Fully Finished
Interior
Interior Features Built-Ins, Crown Moldings, Exposed Beams, Floor Plan - Open, Formal/Separate Dining Room, Kitchen - Eat-In, Kitchen - Island, Primary Bath(s), Pantry, Walk-in Closet(s), Wood Floors, Skylight(s), Recessed Lighting
Hot Water Natural Gas
Heating Forced Air, Zoned
Cooling Central A/C, Zoned
Flooring Hardwood, Tile/Brick, Carpet
Fireplaces Number 2
Equipment Built-In Microwave, Disposal, Dryer, Oven - Double, Oven - Self Cleaning, Oven - Wall, Oven/Range - Gas, Refrigerator, Washer, Water Heater, Icemaker
Fireplace Y
Appliance Built-In Microwave, Disposal, Dryer, Oven - Double, Oven - Self Cleaning, Oven - Wall, Oven/Range - Gas, Refrigerator, Washer, Water Heater, Icemaker
Heat Source Natural Gas
Laundry Main Floor
Exterior
Exterior Feature Patio(s)
Garage Garage - Front Entry, Garage Door Opener, Inside Access
Garage Spaces 5.0
Utilities Available Cable TV Available, Natural Gas Available
Waterfront N
Water Access N
View Golf Course
Roof Type Shingle,Pitched
Accessibility 2+ Access Exits
Porch Patio(s)
Attached Garage 2
Total Parking Spaces 5
Garage Y
Building
Story 2
Sewer Public Sewer
Water Public
Architectural Style Colonial
Level or Stories 2
Additional Building Above Grade, Below Grade
Structure Type 9'+ Ceilings,Cathedral Ceilings,Beamed Ceilings
New Construction N
Schools
Elementary Schools Bridge Valley
Middle Schools Lenape
High Schools Central Bucks High School West
School District Central Bucks
Others
Pets Allowed Y
Senior Community No
Tax ID 51-011-119
Ownership Fee Simple
SqFt Source Assessor
Horse Property N
Special Listing Condition Standard
Pets Description No Pet Restrictions
Read Less Info
Want to know what your home might be worth? Contact us for a FREE valuation!

Our team is ready to help you sell your home for the highest possible price ASAP

Bought with Yan Korol • RE/MAX Elite




