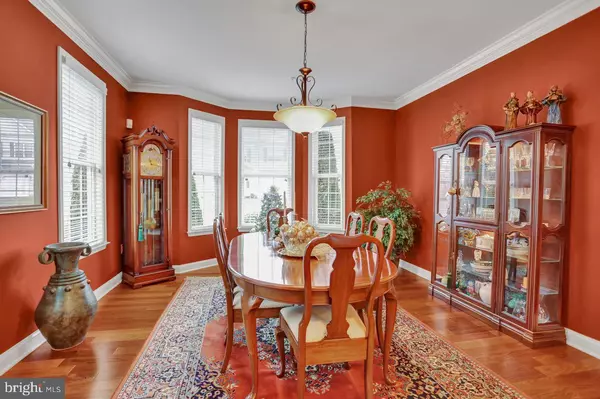For more information regarding the value of a property, please contact us for a free consultation.
Key Details
Sold Price $235,000
Property Type Townhouse
Sub Type End of Row/Townhouse
Listing Status Sold
Purchase Type For Sale
Square Footage 2,610 sqft
Price per Sqft $90
Subdivision Exeter Woods
MLS Listing ID PABK351750
Sold Date 02/27/20
Style Traditional
Bedrooms 3
Full Baths 2
Half Baths 2
HOA Fees $175/mo
HOA Y/N Y
Abv Grd Liv Area 2,610
Originating Board BRIGHT
Year Built 2008
Annual Tax Amount $6,636
Tax Year 2020
Lot Dimensions 0.00 x 0.00
Property Description
This end of row town home should be featured in a magazine. Many upgrades like Brazilian hardwood floors, crown molding, neutral paint, quartz counter tops, recessed lighting and composite deck with awning and patio from finished basement are just a few of the many features you will love about this home. It is the last home in the cul-de-sac with 5 acres of woods to your left and a parking area for visitors. Main level is a formal dining room, great room, powder room and eat in kitchen all with crown molding, hardwood floors and plenty of natural light. The main suite features a main bath with double bowl sinks, large walk in shower and two closets. Two more bedrooms, full hall bath & laundry complete the second floor. The nicely finished lower level is tastefully completed with Berber carpet, track & recessed lighting, half bath and sliding doors to the lower level patio area. Convenient to many amenities like shopping, dining and major thorough fares.
Location
State PA
County Berks
Area Exeter Twp (10243)
Zoning RESIDENTIAL
Rooms
Other Rooms Dining Room, Primary Bedroom, Bedroom 2, Bedroom 3, Kitchen, Family Room, Great Room
Basement Full, Fully Finished, Heated, Outside Entrance, Windows, Workshop, Sump Pump, Daylight, Partial
Interior
Interior Features Carpet, Ceiling Fan(s), Crown Moldings, Formal/Separate Dining Room, Kitchen - Eat-In, Kitchen - Island, Primary Bath(s), Recessed Lighting, Stall Shower, Tub Shower, Upgraded Countertops, Walk-in Closet(s), Water Treat System, Wood Floors
Hot Water Natural Gas
Heating Forced Air
Cooling Central A/C
Flooring Carpet, Hardwood, Vinyl
Equipment Built-In Microwave, Built-In Range, Dishwasher, Disposal, Dryer - Electric, Microwave, Oven - Self Cleaning, Refrigerator, Washer, Water Conditioner - Owned
Fireplace N
Appliance Built-In Microwave, Built-In Range, Dishwasher, Disposal, Dryer - Electric, Microwave, Oven - Self Cleaning, Refrigerator, Washer, Water Conditioner - Owned
Heat Source Natural Gas
Laundry Upper Floor
Exterior
Garage Garage - Front Entry, Garage Door Opener
Garage Spaces 2.0
Amenities Available None
Waterfront N
Water Access N
Roof Type Architectural Shingle,Pitched
Accessibility None
Parking Type Attached Garage, Driveway, Parking Lot
Attached Garage 1
Total Parking Spaces 2
Garage Y
Building
Story 3+
Sewer Public Sewer
Water Public
Architectural Style Traditional
Level or Stories 3+
Additional Building Above Grade
New Construction N
Schools
School District Exeter Township
Others
Pets Allowed Y
HOA Fee Include Common Area Maintenance,Ext Bldg Maint,Insurance,Lawn Maintenance,Management,Snow Removal,Trash
Senior Community No
Tax ID 43-5326-17-01-2452-C30
Ownership Condominium
Security Features Security System,Smoke Detector
Acceptable Financing Cash, Conventional, FHA, VA
Listing Terms Cash, Conventional, FHA, VA
Financing Cash,Conventional,FHA,VA
Special Listing Condition Standard
Pets Description Cats OK, Dogs OK, Number Limit, Size/Weight Restriction
Read Less Info
Want to know what your home might be worth? Contact us for a FREE valuation!

Our team is ready to help you sell your home for the highest possible price ASAP

Bought with Edward S Jenkins • Coldwell Banker Realty




