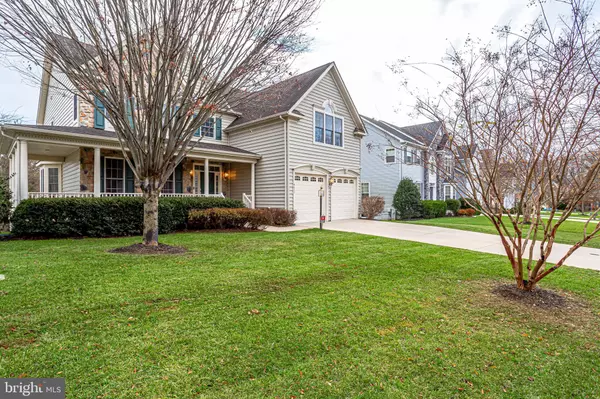For more information regarding the value of a property, please contact us for a free consultation.
Key Details
Sold Price $710,000
Property Type Single Family Home
Sub Type Detached
Listing Status Sold
Purchase Type For Sale
Square Footage 3,519 sqft
Price per Sqft $201
Subdivision Fairwood
MLS Listing ID MDPG587316
Sold Date 04/01/21
Style Traditional
Bedrooms 5
Full Baths 4
Half Baths 1
HOA Fees $148/mo
HOA Y/N Y
Abv Grd Liv Area 3,519
Originating Board BRIGHT
Year Built 2007
Annual Tax Amount $7,551
Tax Year 2021
Lot Size 0.276 Acres
Acres 0.28
Property Description
Gorgeous 5 bed, 4.5 bath home! Relax on the beautiful front porch year round and enjoy the highly sought after Fairwood neighborhood. Enter the open hardwood floor layout to a grand staircase leading upstairs. Spacious living room with tons of natural light leads to a dining room and family area with gleaming oak hardwood floors. Enjoy cooking in your open kitchen with lots of cabinets for storage. Promising master suite with high ceilings and huge windows bringing in tons of natural light. Spacious bedrooms on the top floor for your family to enjoy. Upstairs carpet professionally cleaned just last 11/23. Very nice partially finished lower level with new carpet just installed 11/20. Entertain with family on your deck with a great view and quick access to the patio with jacuzzi. Enjoy the amenities, community park plus 7 miles of jog/walk path. The entire house including porch, deck, driveway, sidewalk and curb were just pressure washed. OFFER DEADLINE 2/10/21
Location
State MD
County Prince Georges
Zoning MXC
Rooms
Basement Walkout Level
Interior
Hot Water Natural Gas
Heating Forced Air, Heat Pump(s), Programmable Thermostat
Cooling Ceiling Fan(s), Central A/C, Programmable Thermostat
Flooring Hardwood, Ceramic Tile, Carpet
Fireplaces Number 1
Fireplaces Type Screen
Equipment Microwave, Washer, Dryer, Dishwasher, Exhaust Fan, Refrigerator, Icemaker, Stove
Furnishings No
Fireplace Y
Window Features Screens
Appliance Microwave, Washer, Dryer, Dishwasher, Exhaust Fan, Refrigerator, Icemaker, Stove
Heat Source Natural Gas
Laundry Dryer In Unit, Washer In Unit
Exterior
Exterior Feature Wrap Around, Deck(s), Porch(es)
Garage Garage - Front Entry, Garage Door Opener
Garage Spaces 2.0
Fence Invisible
Amenities Available Common Grounds, Community Center, Jog/Walk Path, Pool - Outdoor, Security, Tennis Courts, Tot Lots/Playground, Putting Green
Waterfront N
Water Access N
View Trees/Woods
Roof Type Shingle
Street Surface Other
Accessibility Other
Porch Wrap Around, Deck(s), Porch(es)
Parking Type Attached Garage
Attached Garage 2
Total Parking Spaces 2
Garage Y
Building
Story 3
Foundation Concrete Perimeter
Sewer Public Sewer
Water Public
Architectural Style Traditional
Level or Stories 3
Additional Building Above Grade, Below Grade
New Construction N
Schools
School District Prince George'S County Public Schools
Others
Pets Allowed Y
HOA Fee Include Pool(s)
Senior Community No
Tax ID 17073676996
Ownership Fee Simple
SqFt Source Assessor
Security Features Security System,Exterior Cameras
Special Listing Condition Standard
Pets Description No Pet Restrictions
Read Less Info
Want to know what your home might be worth? Contact us for a FREE valuation!

Our team is ready to help you sell your home for the highest possible price ASAP

Bought with Floretta M Davis • Samson Properties




