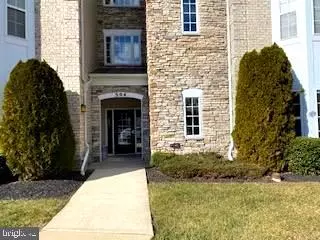For more information regarding the value of a property, please contact us for a free consultation.
Key Details
Sold Price $188,100
Property Type Condo
Sub Type Condo/Co-op
Listing Status Sold
Purchase Type For Sale
Square Footage 1,120 sqft
Price per Sqft $167
Subdivision Irwins Choice
MLS Listing ID MDHR255526
Sold Date 03/04/21
Style Unit/Flat
Bedrooms 2
Full Baths 2
Condo Fees $265/mo
HOA Fees $62/mo
HOA Y/N Y
Abv Grd Liv Area 1,120
Originating Board BRIGHT
Year Built 2005
Annual Tax Amount $1,838
Tax Year 2020
Property Description
WELCOME HOME to this MOVE IN READY,FRESHLY PAINTED,SECURED ,ELEVATOR ,2ND FLOOR CONDO. The Spacious foyer will invite you into this TWO bedroom PLUS DEN, Two bath condo with many extra's including CHAIR RAILINGS,CROWN MOLDING, 9FT. CEILINGS to name a few. The Dining Room which is big enough to accommodate those special occasions is conveniently located off of the kitchen with its GAS STOVE with a griddle for all your cooking needs. There is also a BREAKFAST BAR and 42IN. CABINETS . The living room opens to a great BALCONY that you will enjoy this spring looking out at a private wooded area at the end of the development . The Master Bedroom Suite has a BAY WINDOW, plus HIS and HER CLOSETS and of course aMASTER BATH. The 2nd. Bedroom is at the other end of the condo, a great privacy feature with the SECOND FULL BATH next to it. Let your imagination run wild with the den that could also be used as a craft room, office or even a man cave or for extra storage also GAS HEAT AND APPLIANCES , PLUS A FULL SIZE WASHER AND GAS DRYER and CENTRAL AIR CONDITION for your added convenience. All this and it is CENTRICALLY LOCATED to SHOPPING,PARKS, WALKING TRAILS, (MA AND PA TRAIL),RECREATION, SCHOOLS and MORE. (NO FHA CONTRACTS)
Location
State MD
County Harford
Zoning R3COS
Rooms
Other Rooms Living Room, Dining Room, Bedroom 2, Kitchen, Foyer, Bedroom 1, Office, Bathroom 1, Bathroom 2
Main Level Bedrooms 2
Interior
Interior Features Chair Railings, Carpet, Crown Moldings, Elevator, Floor Plan - Open, Intercom, Kitchen - Galley, Pantry, Tub Shower, Wainscotting
Hot Water Natural Gas
Heating Forced Air
Cooling Central A/C
Fireplace N
Heat Source Natural Gas
Exterior
Amenities Available Elevator
Waterfront N
Water Access N
Accessibility None
Parking Type Parking Lot
Garage N
Building
Story 4
Unit Features Garden 1 - 4 Floors
Sewer Public Sewer
Water Public
Architectural Style Unit/Flat
Level or Stories 4
Additional Building Above Grade, Below Grade
New Construction N
Schools
School District Harford County Public Schools
Others
HOA Fee Include Ext Bldg Maint,Road Maintenance,Snow Removal,Lawn Maintenance,Management,Water
Senior Community No
Tax ID 1303378128
Ownership Condominium
Acceptable Financing Conventional, Cash
Listing Terms Conventional, Cash
Financing Conventional,Cash
Special Listing Condition Standard
Read Less Info
Want to know what your home might be worth? Contact us for a FREE valuation!

Our team is ready to help you sell your home for the highest possible price ASAP

Bought with Deborah M Ulmer • Berkshire Hathaway HomeServices Homesale Realty




