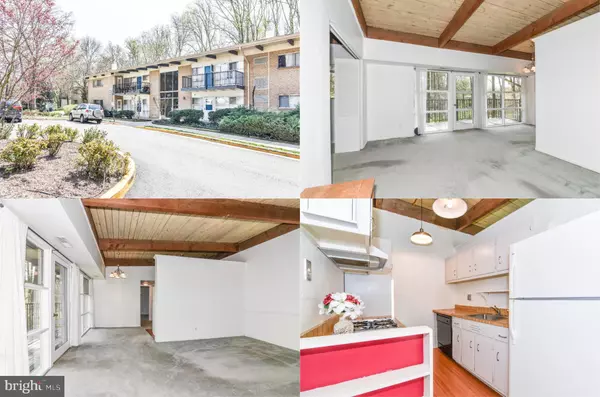For more information regarding the value of a property, please contact us for a free consultation.
Key Details
Sold Price $207,000
Property Type Condo
Sub Type Condo/Co-op
Listing Status Sold
Purchase Type For Sale
Square Footage 757 sqft
Price per Sqft $273
Subdivision Fairfax Heritage
MLS Listing ID VAFX1190004
Sold Date 04/30/21
Style Contemporary
Bedrooms 2
Full Baths 1
Condo Fees $406/mo
HOA Y/N N
Abv Grd Liv Area 757
Originating Board BRIGHT
Year Built 1964
Annual Tax Amount $1,945
Tax Year 2021
Property Description
Nestled on a quiet cul-de-sac and backing to wooded common area in a vibrant location this light filled top floor 2 bedroom, 1 full bath contemporary condo delivers a sense of openness and space not found in most condos. An open floor plan, amazing wood vaulted ceilings with exposed beams, fresh neutral paint, and large windows providing wooded views are just some of the features making this home so special. This home is move in ready and just waiting to call your own! ****** An open foyer greets you as you step into the spacious living room where a wall of windows fills the space with natural light illuminating a soaring vaulted wood ceiling with exposed beams. Here, a glass paned door opens to a private covered balcony delivering serene views of the wooded common area beyondeffortlessly blending indoor and outdoor entertaining or simple relaxation. Plush carpet flows into the dining room and transitions to wood style flooring in the kitchen with white cabinets, gas cooktop, wall oven, and chic pendant lighting. ****** Down the hall the master bedroom boasts a lighted ceiling fan, large reach in closet, and easy access to the hall bath. A 2nd light filled bedroom at the opposite side of the unit provides versatile space to meet the demands of your lifestyle. A storage unit and common laundry is in the basement, and the condo fee includes gas, heat, water and sewer, parking fee, snow removal, trash, and more! ***** And all of this is located in a quaint community with fabulous amenities including an outdoor pool, common grounds, nature paths, picnic area, and playgrounds. Commuters will appreciate its close proximity to Little River Turnpike, Braddock Road, Gallows Road, Arlington Boulevard, I-395 and 495, Express Lanes, I-66, and the Metro. Close to schools and the Annandale Campus of NVCC. Take advantage of the outdoor activities at nearby Wakefield Park and Ossian Hall Park, or enjoy a variety of nearby shopping and dining choices in every direction. For classic construction with enduring quality in a great location, youve found it.
Location
State VA
County Fairfax
Zoning 220
Rooms
Other Rooms Living Room, Dining Room, Primary Bedroom, Bedroom 2, Kitchen, Foyer, Full Bath
Main Level Bedrooms 2
Interior
Interior Features Carpet, Ceiling Fan(s), Chair Railings, Dining Area, Entry Level Bedroom, Exposed Beams, Family Room Off Kitchen, Floor Plan - Open, Kitchen - Galley, Tub Shower
Hot Water Natural Gas
Heating Forced Air
Cooling Ceiling Fan(s), Central A/C
Flooring Carpet, Ceramic Tile, Laminated
Equipment Cooktop, Dishwasher, Disposal, Exhaust Fan, Oven - Wall, Range Hood, Refrigerator
Appliance Cooktop, Dishwasher, Disposal, Exhaust Fan, Oven - Wall, Range Hood, Refrigerator
Heat Source Natural Gas
Laundry Common, Basement
Exterior
Exterior Feature Balcony
Amenities Available Common Grounds, Jog/Walk Path, Picnic Area, Pool - Outdoor, Tot Lots/Playground
Waterfront N
Water Access N
View Garden/Lawn, Trees/Woods, Scenic Vista
Accessibility None
Porch Balcony
Garage N
Building
Lot Description Backs - Open Common Area, Backs to Trees, Cul-de-sac, Landscaping, Partly Wooded, Premium, Private
Story 1
Unit Features Garden 1 - 4 Floors
Sewer Public Sewer
Water Public
Architectural Style Contemporary
Level or Stories 1
Additional Building Above Grade, Below Grade
Structure Type 9'+ Ceilings,Beamed Ceilings,Vaulted Ceilings,Wood Ceilings
New Construction N
Schools
Elementary Schools Braddock
Middle Schools Poe
High Schools Annandale
School District Fairfax County Public Schools
Others
HOA Fee Include Common Area Maintenance,Electricity,Ext Bldg Maint,Gas,Heat,Management,Pool(s),Parking Fee,Sewer,Snow Removal,Trash,Water
Senior Community No
Tax ID 0704 12104917I
Ownership Condominium
Special Listing Condition Standard
Read Less Info
Want to know what your home might be worth? Contact us for a FREE valuation!

Our team is ready to help you sell your home for the highest possible price ASAP

Bought with Darren E Robertson • Samson Properties




