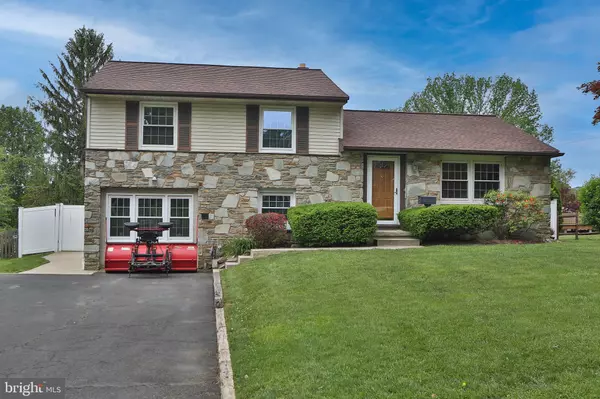For more information regarding the value of a property, please contact us for a free consultation.
Key Details
Sold Price $400,000
Property Type Single Family Home
Sub Type Detached
Listing Status Sold
Purchase Type For Sale
Square Footage 1,750 sqft
Price per Sqft $228
Subdivision Burgundy Hills
MLS Listing ID PABU528824
Sold Date 07/29/21
Style Split Level
Bedrooms 4
Full Baths 2
HOA Y/N N
Abv Grd Liv Area 1,750
Originating Board BRIGHT
Year Built 1958
Annual Tax Amount $4,226
Tax Year 2020
Lot Size 0.258 Acres
Acres 0.26
Lot Dimensions 75.00 x 150.00
Property Description
Welcome to this charming split-level in the Burgundy Hills neighborhood of Southampton! The house and grounds were well-maintained by the original (and only!) owners for 56 years!! The living room and dining room are classically-styled and feature neutral colored walls. Glass doors lead from the dining room into an enclosed patio with newer windows. The eat-in kitchen has stairs down to the ground level, which features an in-law suite with an accessible bathroom. Upstairs, there are three generously-sized bedrooms and one bathroom. The spacious backyard is fenced in and has a shed. This cozy home is just missing one thing- YOU. Don't miss out on this property, book your appointment today.
Location
State PA
County Bucks
Area Upper Southampton Twp (10148)
Zoning R3
Rooms
Other Rooms Living Room, Dining Room, Bedroom 2, Bedroom 3, Kitchen, Bedroom 1
Interior
Interior Features Carpet, Dining Area, Kitchen - Eat-In, Recessed Lighting
Hot Water Natural Gas
Heating Forced Air
Cooling Central A/C
Equipment Dishwasher, Microwave, Oven/Range - Electric, Refrigerator
Appliance Dishwasher, Microwave, Oven/Range - Electric, Refrigerator
Heat Source Natural Gas
Exterior
Exterior Feature Patio(s), Enclosed
Waterfront N
Water Access N
Accessibility Other
Porch Patio(s), Enclosed
Parking Type Driveway
Garage N
Building
Story 2
Sewer Public Sewer
Water Public
Architectural Style Split Level
Level or Stories 2
Additional Building Above Grade, Below Grade
New Construction N
Schools
Elementary Schools Davis
Middle Schools Eugene Klinger
High Schools William Tennent
School District Centennial
Others
Senior Community No
Tax ID 48-004-052
Ownership Fee Simple
SqFt Source Assessor
Special Listing Condition Standard
Read Less Info
Want to know what your home might be worth? Contact us for a FREE valuation!

Our team is ready to help you sell your home for the highest possible price ASAP

Bought with Patricia M Burke • Real/Pro Real Estate LLC




