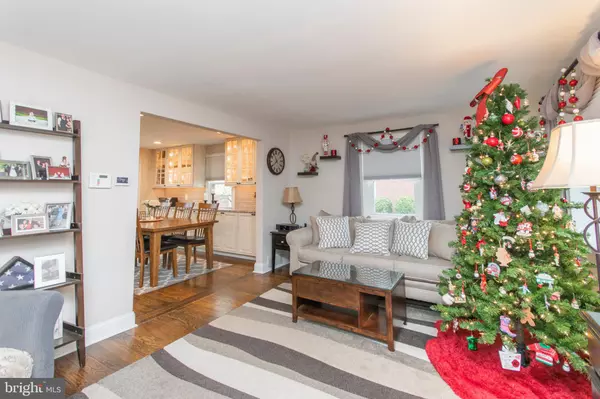For more information regarding the value of a property, please contact us for a free consultation.
Key Details
Sold Price $316,000
Property Type Single Family Home
Sub Type Detached
Listing Status Sold
Purchase Type For Sale
Square Footage 1,496 sqft
Price per Sqft $211
Subdivision Overlook Hills
MLS Listing ID PAMC634334
Sold Date 02/07/20
Style Colonial
Bedrooms 3
Full Baths 1
Half Baths 1
HOA Y/N N
Abv Grd Liv Area 1,346
Originating Board BRIGHT
Year Built 1950
Annual Tax Amount $4,897
Tax Year 2020
Lot Size 7,225 Sqft
Acres 0.17
Lot Dimensions 50.00 x 144.00
Property Description
Welcome home to this wonderfully maintained Overlook Hills Colonial! The walk home from school is a short one at this move -in ready, single-family home located close to Overlook Elementary School along with restaurants & shopping in desirable Abington School District. Embrace the charming curb appeal of 1920 Edge Hill Rd, noting the new patio and porch area as you pass through the secure and elegant front door entry. A charming Living Room leads you into the open-concept Dining Room-blended-Kitchen space recently upgraded (2016) with hardwood floors, sprawling ivory soft-close cabinetry featuring glass doors, in-cabinet lighting & boasting attractive granite. Transition to the finished family room off the kitchen, ideal for movie night or play time. The Dining Area offers access to the large, upgraded deck space (25x11ft) with Trex Brand custom railings. A private & spacious rear yard is fully enclosed with 6-ft fencing for even the biggest pup. Recharge and refresh on the upper level where you'll find 3- well placed bedrooms and a full updated bathroom. Get away from the bustle and descend into the finished basement adjacent to laundry and storage space.
Location
State PA
County Montgomery
Area Abington Twp (10630)
Zoning T
Rooms
Other Rooms Living Room, Dining Room, Primary Bedroom, Bedroom 2, Bedroom 3, Kitchen, Family Room, Basement, Laundry, Storage Room, Full Bath, Half Bath
Basement Full
Interior
Interior Features Combination Kitchen/Dining, Dining Area, Family Room Off Kitchen, Floor Plan - Traditional, Kitchen - Eat-In, Kitchen - Table Space, Wood Floors, Upgraded Countertops
Hot Water Natural Gas
Heating Forced Air
Cooling Central A/C
Flooring Hardwood
Equipment Built-In Range, Dishwasher, Disposal, Dryer, Microwave, Refrigerator, Washer, Water Heater
Furnishings No
Fireplace N
Appliance Built-In Range, Dishwasher, Disposal, Dryer, Microwave, Refrigerator, Washer, Water Heater
Heat Source Natural Gas
Laundry Basement
Exterior
Exterior Feature Deck(s), Patio(s), Porch(es)
Garage Spaces 2.0
Fence Privacy, Wood
Waterfront N
Water Access N
Roof Type Architectural Shingle
Street Surface Black Top
Accessibility None
Porch Deck(s), Patio(s), Porch(es)
Road Frontage Boro/Township
Total Parking Spaces 2
Garage N
Building
Story 3+
Sewer Public Sewer
Water Public
Architectural Style Colonial
Level or Stories 3+
Additional Building Above Grade, Below Grade
New Construction N
Schools
Elementary Schools Overlook
Middle Schools Abington Junior
High Schools Abington Senior
School District Abington
Others
Senior Community No
Tax ID 30-00-15916-002
Ownership Fee Simple
SqFt Source Assessor
Acceptable Financing Cash, Conventional, FHA, VA, Other
Horse Property N
Listing Terms Cash, Conventional, FHA, VA, Other
Financing Cash,Conventional,FHA,VA,Other
Special Listing Condition Standard
Read Less Info
Want to know what your home might be worth? Contact us for a FREE valuation!

Our team is ready to help you sell your home for the highest possible price ASAP

Bought with Michael Torres • RE/MAX Reliance




