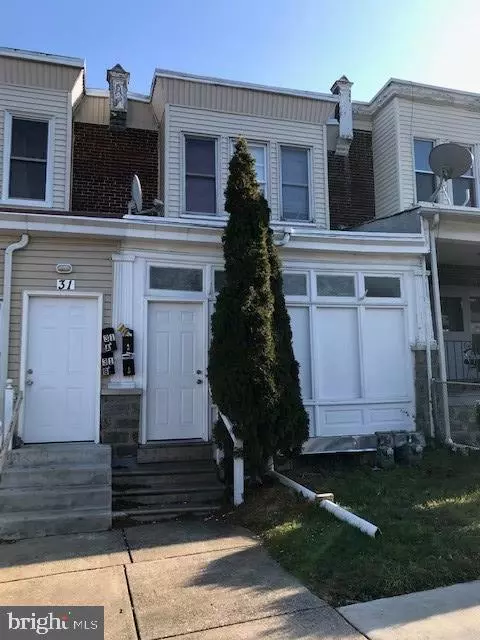For more information regarding the value of a property, please contact us for a free consultation.
Key Details
Sold Price $112,000
Property Type Multi-Family
Sub Type Interior Row/Townhouse
Listing Status Sold
Purchase Type For Sale
Square Footage 1,734 sqft
Price per Sqft $64
Subdivision Highland Park
MLS Listing ID PADE507404
Sold Date 03/20/20
Style Colonial,Unit/Flat,Other
HOA Y/N N
Abv Grd Liv Area 1,734
Originating Board BRIGHT
Year Built 1925
Annual Tax Amount $3,487
Tax Year 2020
Lot Size 1,830 Sqft
Acres 0.04
Lot Dimensions 16.00 x 100.00
Property Description
This wonderful one of a kind affordable Duplex opportunity has so much to offer! From its well taken care of condition, low annual taxes and the perfect Highland Park location right off of Route 3 that is walking distance to the many bus routes, stores and the 69th Street Station making it the ideal purchase. The great paying current upstairs tenant's lease expires in August 2020 who is willing to stay and renew. The main floor was left vacant giving the home buyer the opportunity to move right in and or put up for rent as you wait to settle on the property and earn an additional $800 per month. Why not move your entire large extended family in and then occupy both units? So many endless possibilities exist! As you enter the large shared front enclosed porch vestibule area you are greeted with two private door entrances leading to both units. The main floor unit with no stairs come with 1 bedroom and 1 bath. This unit has plenty of space with large rooms along with pergo flooring in the living room and bedroom along with tile flooring in the kitchen and the updated bathroom. The kitchen comes with updated cabinets, gas stove and a refrigerator. The second floor rented unit has 2 bedrooms and 1 recently remodeled bath. There is tile in both the bathroom and kitchen along with carpeting in both bedrooms and the hallway. Both units have access to the unfinished basement that has recently been renovated and cleaned up. This basement area has plenty of storage, laundry hookups to add a future washer and dryer, 2 hot water heaters, 2 seperate electrical panels and meters, along with an outside door entrance that leads to the backyard. There is an area in the back where you could excavate a driveway parking area like the neighbors did in order to add off street parking if the new owners elected on doing so. This property will not disappoint, so schedule your appointment today!
Location
State PA
County Delaware
Area Upper Darby Twp (10416)
Zoning SINGLE FAMILY
Rooms
Basement Full, Improved, Rear Entrance, Windows, Outside Entrance
Interior
Interior Features 2nd Kitchen, Entry Level Bedroom, Kitchen - Eat-In, Dining Area, Tub Shower
Hot Water Natural Gas
Heating Hot Water, Radiant, Radiator
Cooling Window Unit(s)
Flooring Tile/Brick, Laminated, Carpet
Equipment Built-In Range, Oven/Range - Gas, Refrigerator
Appliance Built-In Range, Oven/Range - Gas, Refrigerator
Heat Source Natural Gas
Exterior
Exterior Feature Porch(es)
Water Access N
Accessibility 2+ Access Exits
Porch Porch(es)
Garage N
Building
Sewer Public Sewer
Water Public
Architectural Style Colonial, Unit/Flat, Other
Additional Building Above Grade, Below Grade
New Construction N
Schools
School District Upper Darby
Others
Tax ID 16-06-01029-00
Ownership Fee Simple
SqFt Source Assessor
Acceptable Financing Cash, FHA, VA, Conventional, FHA 203(b)
Listing Terms Cash, FHA, VA, Conventional, FHA 203(b)
Financing Cash,FHA,VA,Conventional,FHA 203(b)
Special Listing Condition Standard
Read Less Info
Want to know what your home might be worth? Contact us for a FREE valuation!

Our team is ready to help you sell your home for the highest possible price ASAP

Bought with Tiffany Adeyemo • Elite Level Realty



