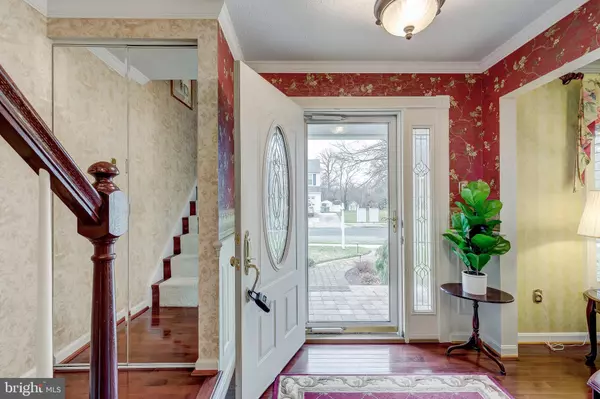For more information regarding the value of a property, please contact us for a free consultation.
Key Details
Sold Price $540,000
Property Type Single Family Home
Sub Type Detached
Listing Status Sold
Purchase Type For Sale
Square Footage 3,034 sqft
Price per Sqft $177
Subdivision Gapgalleon
MLS Listing ID MDAA455804
Sold Date 02/25/21
Style Colonial
Bedrooms 4
Full Baths 3
Half Baths 1
HOA Fees $11/ann
HOA Y/N Y
Abv Grd Liv Area 2,334
Originating Board BRIGHT
Year Built 1991
Annual Tax Amount $4,166
Tax Year 2020
Lot Size 7,132 Sqft
Acres 0.16
Property Description
STUNNING COLONIAL LOCATED ON QUIET CUL-DE-SAC STREET W/ OVER 3000 SQ FT OF LIVING SPACE - loaded with upgrades and meticulously maintained this home features an open floor plan with hardwood floors throughout, an abundance of crown molding, wainscoting and shadow box trim with sliding barn door transitions. The designer chef's island kitchen offers slate tile flooring, granite countertops, under cabinet lighting, tile backsplash, custom cabinetry with wine fridge and convenient built-in breakfast nook with additional storage leading to to expansive rear addition with vaulted ceilings and loads of natural light overlooking fenced rear yard with trex deck and outdoor wood burning fireplace. Upper level features large bedrooms, oversized laundry room and luxurious owner suite with walk-in closet, huge bathroom covered in carrara marble tile with double bowl vanity, separate tub & shower and heated tile floor. Not to be missed is the fully finished lower level (optional 4th bedroom) with egress window, large bar area with granite countertops and two car garage. Original owners have completed many improvements in last 5 years including all new windows, new beaded vinyl siding, new architectural shingle roof, replaced the a/c units, installed water irrigation system and new paver walkways and porch - shows like a model home!
Location
State MD
County Anne Arundel
Zoning R5
Rooms
Basement Fully Finished
Interior
Interior Features Breakfast Area, Built-Ins, Chair Railings, Crown Moldings, Dining Area, Kitchen - Island, Soaking Tub, Upgraded Countertops, Window Treatments, Wood Floors
Hot Water Electric
Heating Heat Pump(s), Zoned
Cooling Central A/C
Equipment Dishwasher, Disposal, Dryer, Exhaust Fan, Microwave, Oven/Range - Electric, Refrigerator, Stove, Washer
Appliance Dishwasher, Disposal, Dryer, Exhaust Fan, Microwave, Oven/Range - Electric, Refrigerator, Stove, Washer
Heat Source Electric
Exterior
Garage Additional Storage Area, Built In, Garage - Front Entry, Garage Door Opener
Garage Spaces 2.0
Fence Rear
Waterfront N
Water Access N
Roof Type Architectural Shingle
Accessibility None
Parking Type Attached Garage
Attached Garage 2
Total Parking Spaces 2
Garage Y
Building
Story 2
Sewer Public Sewer
Water Public
Architectural Style Colonial
Level or Stories 2
Additional Building Above Grade, Below Grade
New Construction N
Schools
School District Anne Arundel County Public Schools
Others
Senior Community No
Tax ID 020531890071716
Ownership Fee Simple
SqFt Source Assessor
Special Listing Condition Standard
Read Less Info
Want to know what your home might be worth? Contact us for a FREE valuation!

Our team is ready to help you sell your home for the highest possible price ASAP

Bought with Whitney M Bowles • Coldwell Banker Realty




