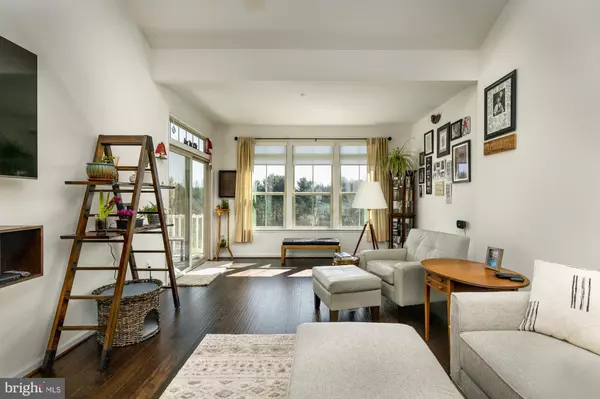For more information regarding the value of a property, please contact us for a free consultation.
Key Details
Sold Price $440,000
Property Type Townhouse
Sub Type Interior Row/Townhouse
Listing Status Sold
Purchase Type For Sale
Square Footage 3,652 sqft
Price per Sqft $120
Subdivision Brunswick Crossing
MLS Listing ID MDFR278842
Sold Date 04/27/21
Style Villa
Bedrooms 3
Full Baths 3
Half Baths 1
HOA Fees $134/mo
HOA Y/N Y
Abv Grd Liv Area 2,556
Originating Board BRIGHT
Year Built 2017
Annual Tax Amount $5,729
Tax Year 2020
Lot Size 3,645 Sqft
Acres 0.08
Property Description
Gorgeous 3-level Griffin Hall villa with 3 spacious bedrooms +loft + finished bonus room and 3.5 bathrooms! Fantastic layout with beautiful hickory hardwoods on the main level and with a gourmet kitchen that opens up the dining room and family room with soaring 2-story ceilings from which you can walk out on the deck. The master suite is conveniently located on the main level with its newly upgraded shower and large walk-in closet. The family entry from the 2-car garage leads you to a mudroom/laundry room with custom cabinetry and a powder room. Walk up the stairs with iron balusters, and you are greeted by a charming loft area that overlooks the family room below. There are two bedrooms with large closets as well as a hall bath and yet another finished room, perfect for an office. The walk-out daylight basement is expansive and completely finished with a full bath. Walk out to the lovely fenced-in backyard with stone patio and enjoy the sunrise! The owners have put many thoughtful finishes in this home including a whole-house humidifier, whole-house surge protector, a Lifestyle garage screen with cover so you can enjoy the garage space with the door open but still enclosed by the screen. A dedicated circuit in the garage was installed for maximum enjoyment of the finished garage. Come and see what Brunswick Crossing is all about! The amenity-rich neighborhood has a resort-style pool, tennis courts, a clubhouse, miles of walking trails, tot lots, fitness center and much more. Hurry! You don't want to miss this one!
Location
State MD
County Frederick
Zoning RESIDENTIAL
Direction West
Rooms
Basement Daylight, Full, Connecting Stairway, Heated, Improved, Interior Access, Rear Entrance, Walkout Level, Windows
Main Level Bedrooms 1
Interior
Interior Features Combination Kitchen/Dining, Entry Level Bedroom, Family Room Off Kitchen, Floor Plan - Open, Kitchen - Eat-In, Kitchen - Gourmet, Walk-in Closet(s), Wood Floors
Hot Water Natural Gas
Heating Forced Air
Cooling Central A/C
Flooring Hardwood, Carpet, Ceramic Tile
Equipment Built-In Microwave, Oven/Range - Gas, Dishwasher, Disposal, Refrigerator
Fireplace N
Appliance Built-In Microwave, Oven/Range - Gas, Dishwasher, Disposal, Refrigerator
Heat Source Natural Gas
Laundry Main Floor
Exterior
Exterior Feature Deck(s)
Garage Garage - Front Entry, Garage Door Opener, Other
Garage Spaces 2.0
Fence Fully
Amenities Available Basketball Courts, Common Grounds, Community Center, Fitness Center, Jog/Walk Path, Soccer Field, Swimming Pool, Tennis Courts, Tot Lots/Playground, Volleyball Courts
Waterfront N
Water Access N
View Trees/Woods, Street
Roof Type Architectural Shingle
Accessibility 2+ Access Exits
Porch Deck(s)
Parking Type Attached Garage
Attached Garage 2
Total Parking Spaces 2
Garage Y
Building
Lot Description Backs to Trees, No Thru Street
Story 2
Sewer Public Sewer
Water Public
Architectural Style Villa
Level or Stories 2
Additional Building Above Grade, Below Grade
Structure Type 2 Story Ceilings
New Construction N
Schools
Elementary Schools Brunswick
Middle Schools Brunswick
High Schools Brunswick
School District Frederick County Public Schools
Others
HOA Fee Include Common Area Maintenance,Management
Senior Community No
Tax ID 1125592762
Ownership Fee Simple
SqFt Source Assessor
Acceptable Financing Conventional, FHA, USDA, VA
Listing Terms Conventional, FHA, USDA, VA
Financing Conventional,FHA,USDA,VA
Special Listing Condition Standard
Read Less Info
Want to know what your home might be worth? Contact us for a FREE valuation!

Our team is ready to help you sell your home for the highest possible price ASAP

Bought with Alejandro Luis A Martinez • The Agency DC




