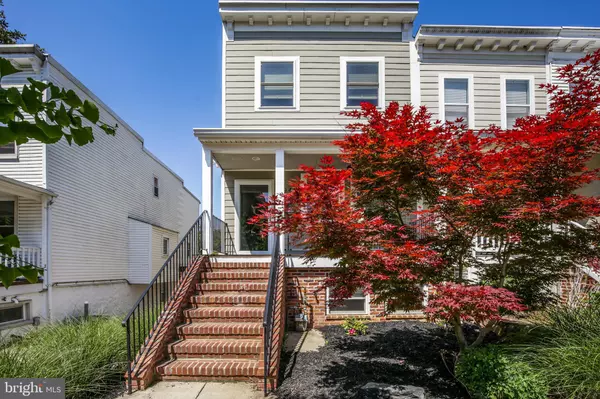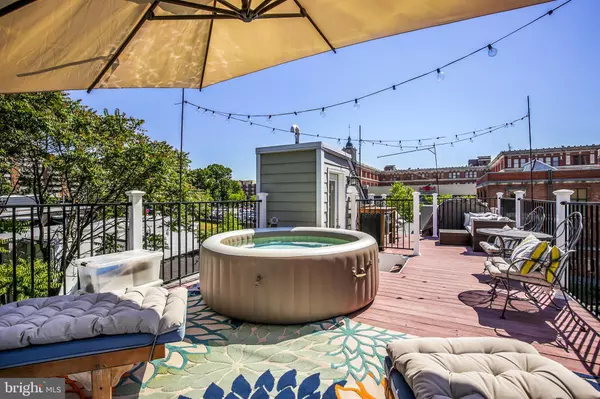For more information regarding the value of a property, please contact us for a free consultation.
Key Details
Sold Price $524,900
Property Type Townhouse
Sub Type End of Row/Townhouse
Listing Status Sold
Purchase Type For Sale
Square Footage 2,160 sqft
Price per Sqft $243
Subdivision Hampden Historic District
MLS Listing ID MDBA552100
Sold Date 07/15/21
Style Traditional
Bedrooms 4
Full Baths 3
Half Baths 1
HOA Y/N N
Abv Grd Liv Area 2,160
Originating Board BRIGHT
Year Built 2010
Annual Tax Amount $8,230
Tax Year 2021
Lot Size 2,178 Sqft
Acres 0.05
Property Description
Wow! Check out the outdoor living space in this huge 2010 build end unit! With over 2,100 sqft the Main level boasts a light filled open floor plan with half bath, gourmet kitchen, stainless appliances, granite tops, plenty of cabinet space, insanely large island, and prewire for speakers...walk out to covered deck with vaulted ceiling and fans. Fully finished basement with custom lighting, stone accents, full bath, separate bedroom, tons of storage, and a level walkout to carport. On the top level you will find the owner's suite complete with rain head custom shower and walk in closet, laundry, 2 more bedrooms/office, etc and an additional full bath. Staircase to rooftop deck with amazing views, plenty of room for wherever your imagination takes you. This space is truly one of a kind! HOT TUB, roof deck furniture, and lower deck bar conveys (if you want it). *Rough plumbing for kitchenette in basement Walk to Rotunda, "The Ave", green space - minutes to 83. This home has it all! *May qualify for the Hopkins LNYW program grant
Location
State MD
County Baltimore City
Zoning R-8
Rooms
Basement Connecting Stairway, Fully Finished, Interior Access, Outside Entrance, Shelving, Walkout Level, Sump Pump, Drainage System, Windows
Interior
Interior Features Cedar Closet(s), Floor Plan - Open, Kitchen - Gourmet, Kitchen - Island, Upgraded Countertops, Wood Floors, Ceiling Fan(s), Crown Moldings, Dining Area, Family Room Off Kitchen, Recessed Lighting, Walk-in Closet(s), Window Treatments
Hot Water Natural Gas
Heating Forced Air
Cooling Central A/C, Zoned
Flooring Hardwood
Equipment Dishwasher, Dryer - Front Loading, Exhaust Fan, Extra Refrigerator/Freezer, Oven - Double, Built-In Microwave, Oven - Wall, Range Hood, Refrigerator, Stainless Steel Appliances, Washer - Front Loading, Water Heater, Cooktop, Icemaker, Water Dispenser, Disposal
Appliance Dishwasher, Dryer - Front Loading, Exhaust Fan, Extra Refrigerator/Freezer, Oven - Double, Built-In Microwave, Oven - Wall, Range Hood, Refrigerator, Stainless Steel Appliances, Washer - Front Loading, Water Heater, Cooktop, Icemaker, Water Dispenser, Disposal
Heat Source Natural Gas
Exterior
Garage Spaces 2.0
Waterfront N
Water Access N
Accessibility None
Parking Type Off Street
Total Parking Spaces 2
Garage N
Building
Story 3
Sewer Public Sewer
Water Public
Architectural Style Traditional
Level or Stories 3
Additional Building Above Grade, Below Grade
Structure Type Dry Wall
New Construction N
Schools
School District Baltimore City Public Schools
Others
Senior Community No
Tax ID 0313013561 069A
Ownership Ground Rent
SqFt Source Estimated
Special Listing Condition Standard
Read Less Info
Want to know what your home might be worth? Contact us for a FREE valuation!

Our team is ready to help you sell your home for the highest possible price ASAP

Bought with Jennifer M Lalla • Next Step Realty




