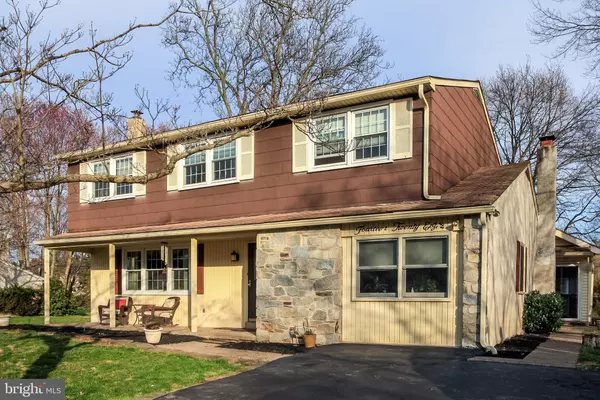For more information regarding the value of a property, please contact us for a free consultation.
Key Details
Sold Price $386,000
Property Type Single Family Home
Sub Type Detached
Listing Status Sold
Purchase Type For Sale
Square Footage 2,621 sqft
Price per Sqft $147
Subdivision None Available
MLS Listing ID PAMC644342
Sold Date 06/17/20
Style Colonial
Bedrooms 5
Full Baths 3
Half Baths 1
HOA Y/N N
Abv Grd Liv Area 2,621
Originating Board BRIGHT
Year Built 1967
Annual Tax Amount $5,363
Tax Year 2019
Lot Size 0.367 Acres
Acres 0.37
Property Description
Fabulous, well-kept traditional 2-story colonial home, over 2,600 square feet with 1st floor In-Law Suite. Large living room opens to a generous dining room both with beautiful hardwood floors. Kitchen includes breakfast bar that overlooks the family room with wood burning fireplace. There is an office off the family room that includes multiple closets and abundance of natural sunlight. In-Law suite on main floor can be accessed from separate outside entrance, or from inside the house. Currently being used as spacious first floor master bedroom, offers walk in-shower, laundry hookup and is fully wired and plumbed for full kitchen. The Second floor offers a generously sized Master Bedroom Suite with walk-in closet. There is a second oversized bedroom that include two large closets. This is currently being used as a game room. Two additional bedrooms and hall bath round out the second floor which is all hardwood flooring. Sunroom off the kitchen flows out to stamped concrete patio, wonderful for entertaining. Backyard opens to the field of Gwyn-Nor Elementary School which provides an abundance of additional outdoor green space. Located in the award-winning North Penn School District, in a neighborhood with mature trees and spacious lots.
Location
State PA
County Montgomery
Area Upper Gwynedd Twp (10656)
Zoning R2
Rooms
Other Rooms Living Room, Dining Room, Primary Bedroom, Bedroom 2, Bedroom 3, Kitchen, Family Room, Bedroom 1, In-Law/auPair/Suite, Office, Primary Bathroom
Basement Unfinished, Walkout Stairs, Partial
Main Level Bedrooms 1
Interior
Interior Features Entry Level Bedroom, Family Room Off Kitchen, Primary Bath(s), Stall Shower, Walk-in Closet(s), Wood Floors, Wood Stove, Other
Heating Baseboard - Hot Water
Cooling Window Unit(s), Ceiling Fan(s)
Fireplaces Number 1
Fireplaces Type Wood
Fireplace Y
Heat Source Oil
Laundry Basement
Exterior
Exterior Feature Patio(s)
Waterfront N
Water Access N
Roof Type Shingle
Accessibility Level Entry - Main, Roll-in Shower
Porch Patio(s)
Road Frontage Public
Parking Type Driveway, On Street
Garage N
Building
Story 2
Sewer Public Sewer
Water Public
Architectural Style Colonial
Level or Stories 2
Additional Building Above Grade, Below Grade
New Construction N
Schools
Elementary Schools Gwyn-Nor
Middle Schools Pennbrook
High Schools North Penn Senior
School District North Penn
Others
Pets Allowed Y
Senior Community No
Tax ID 56-00-00862-009
Ownership Fee Simple
SqFt Source Estimated
Acceptable Financing FHA, Conventional, Cash, VA
Horse Property N
Listing Terms FHA, Conventional, Cash, VA
Financing FHA,Conventional,Cash,VA
Special Listing Condition Standard
Pets Description No Pet Restrictions
Read Less Info
Want to know what your home might be worth? Contact us for a FREE valuation!

Our team is ready to help you sell your home for the highest possible price ASAP

Bought with Natalia M Gallon-Garcia • Tesla Realty Group, LLC




